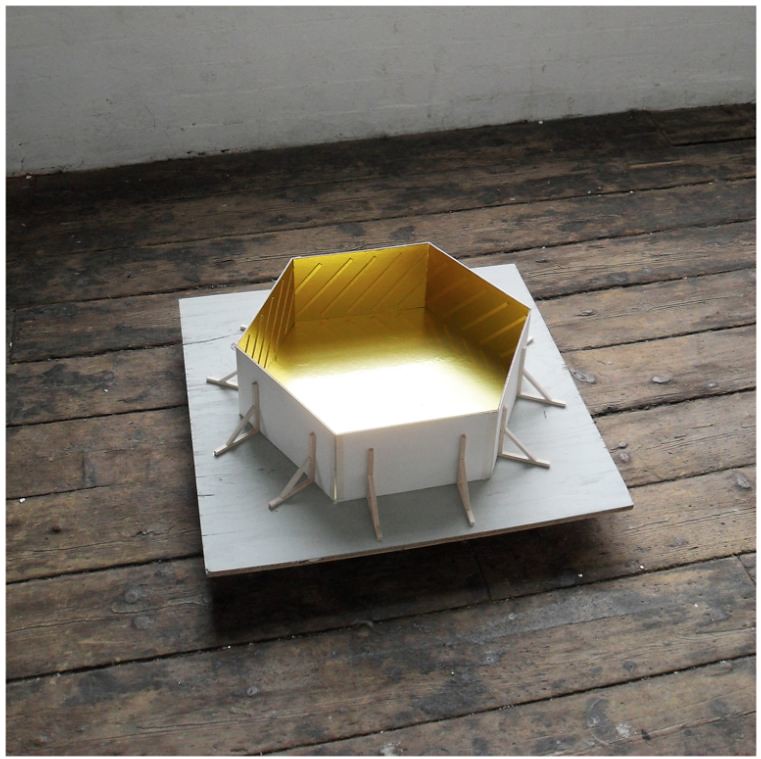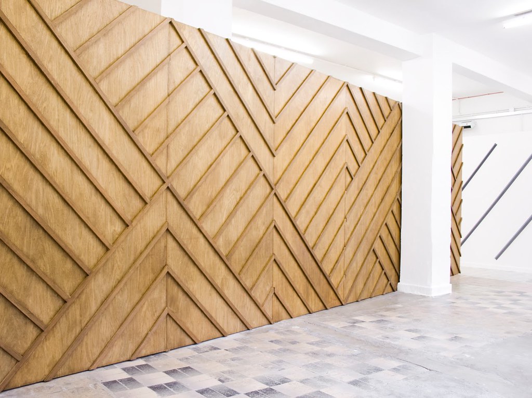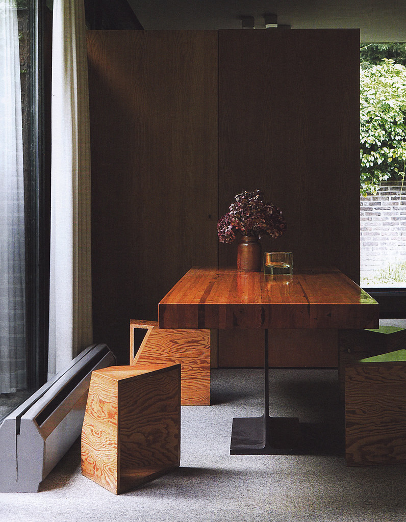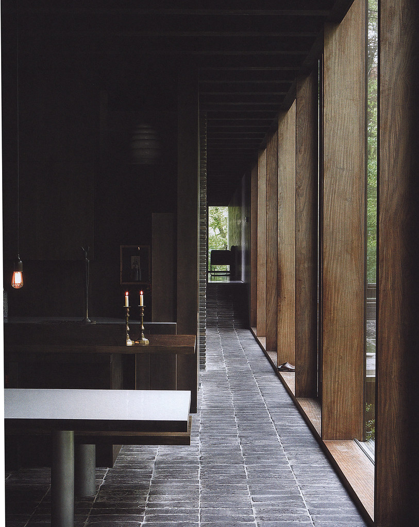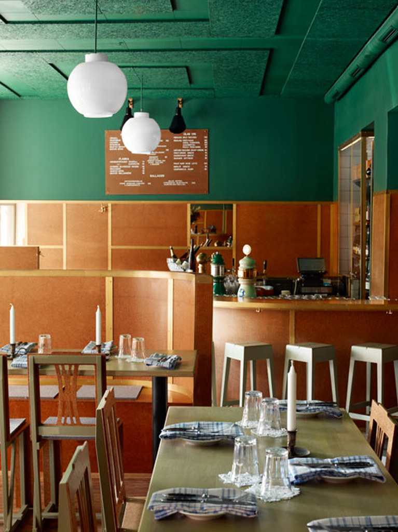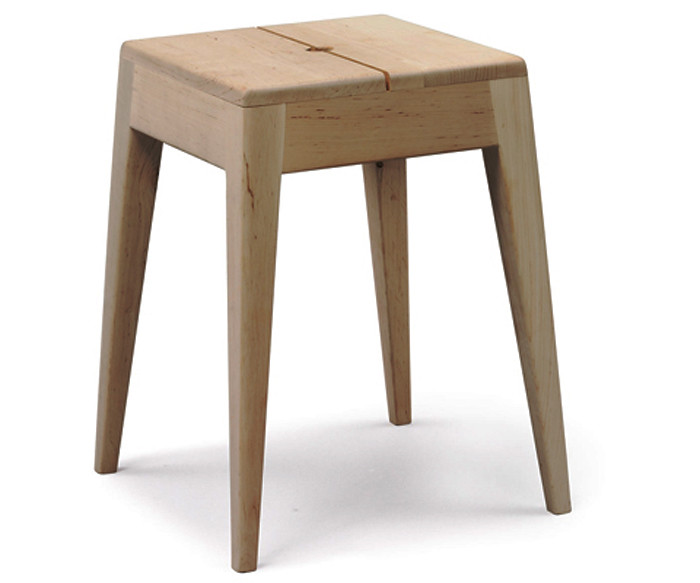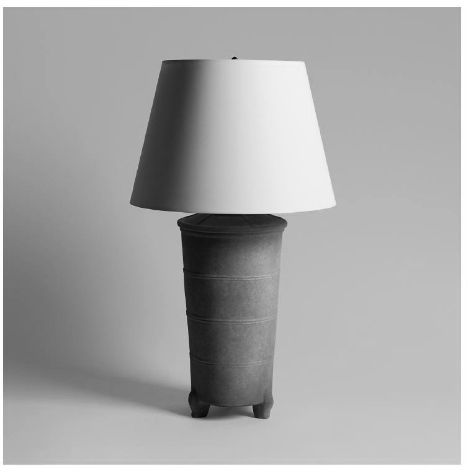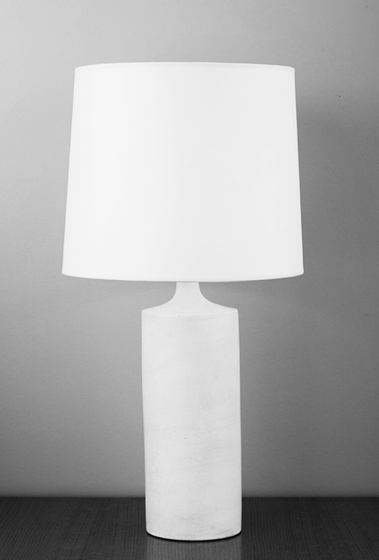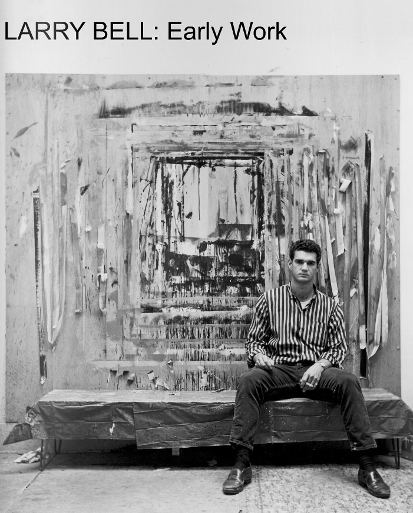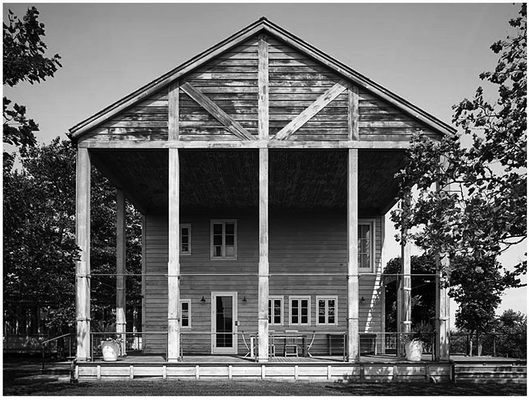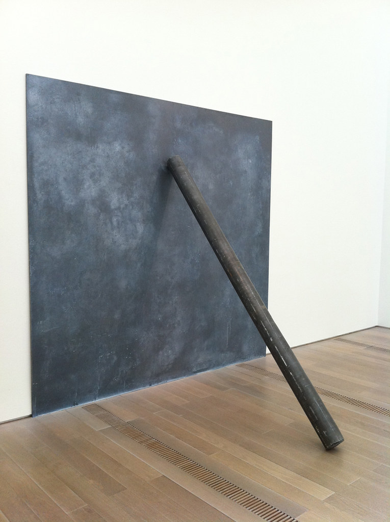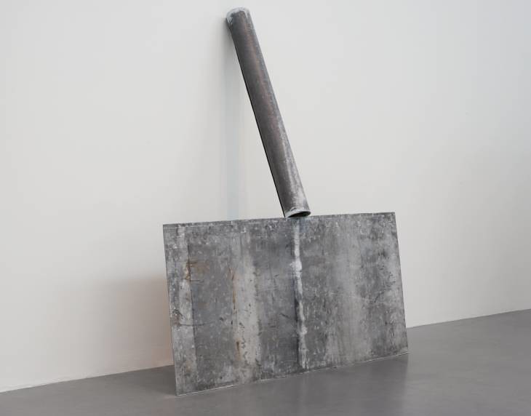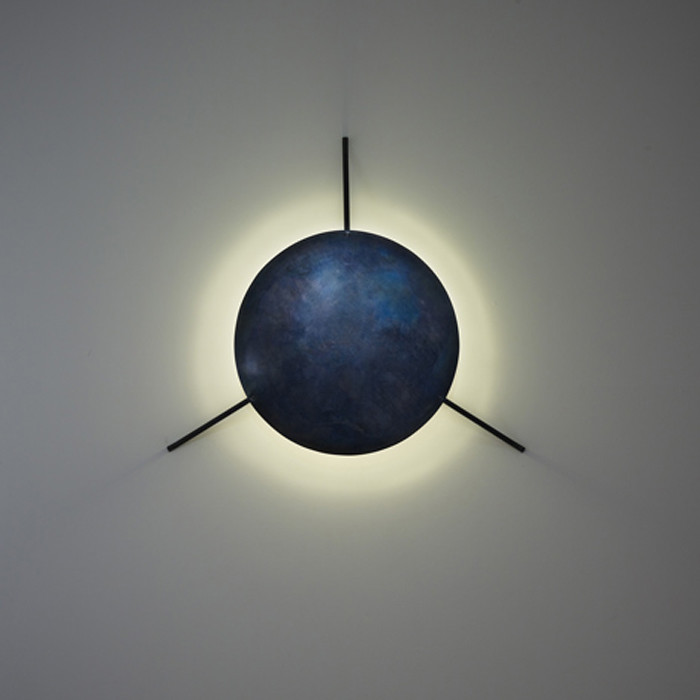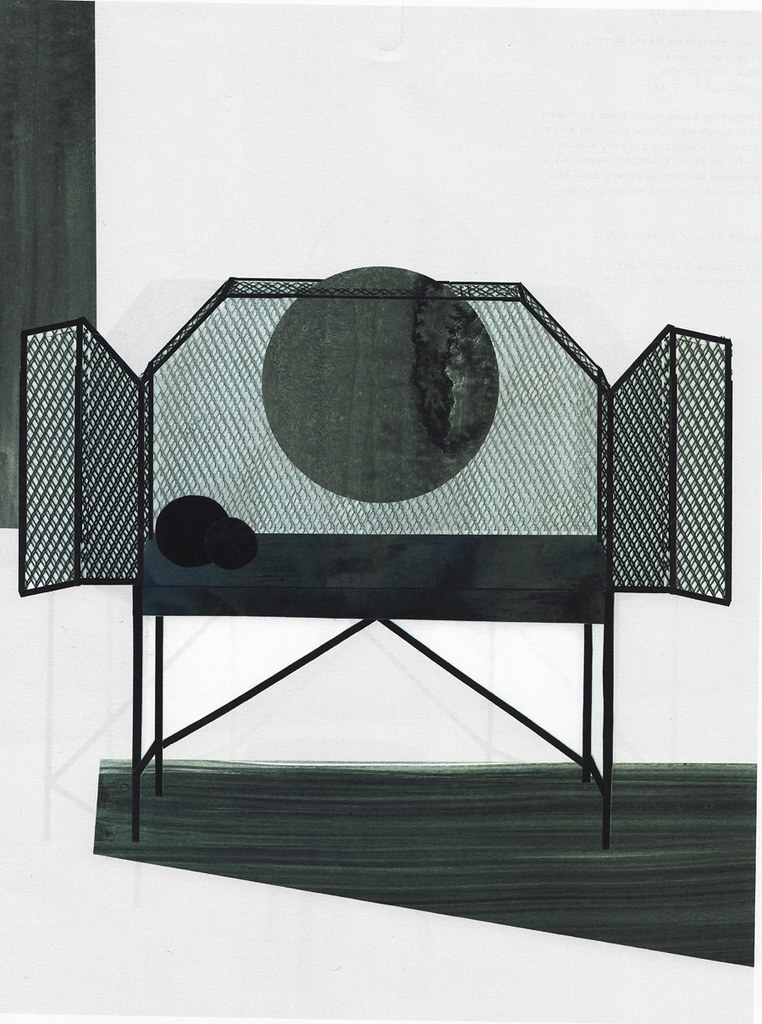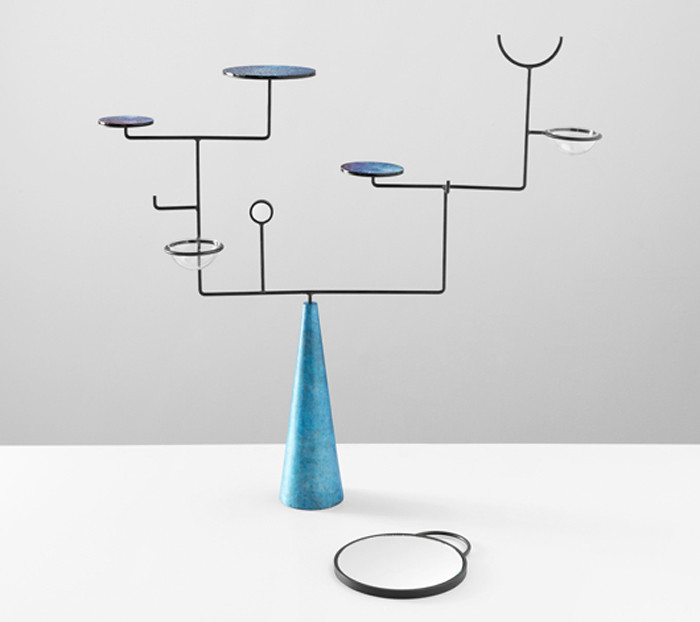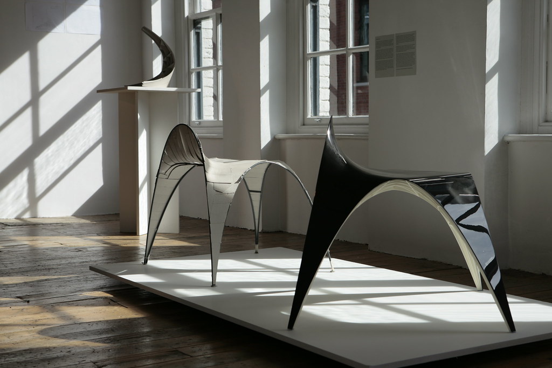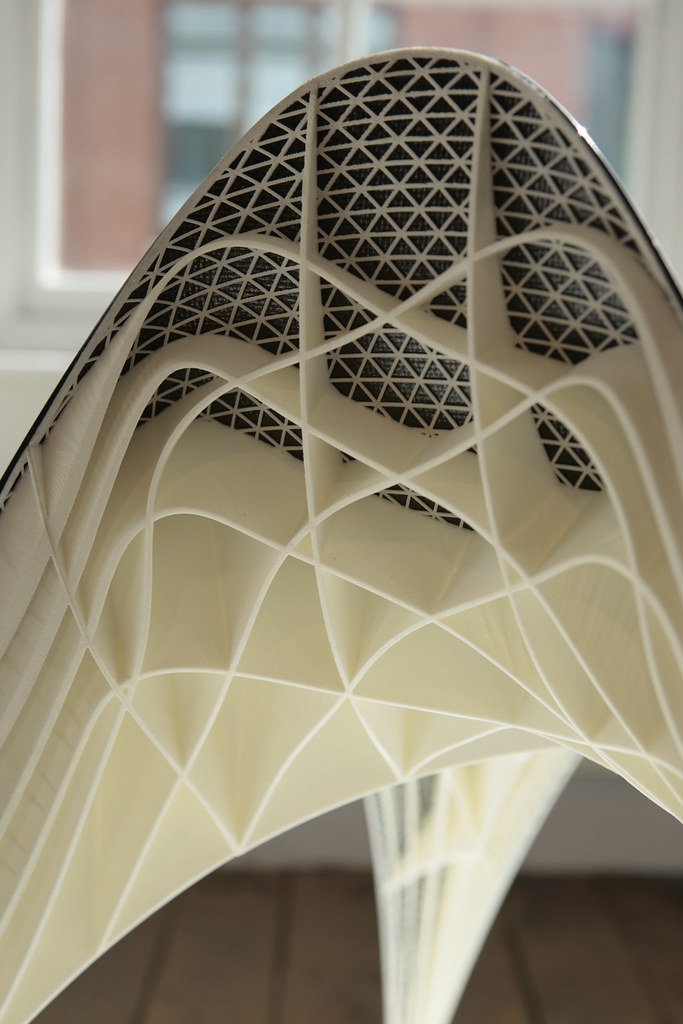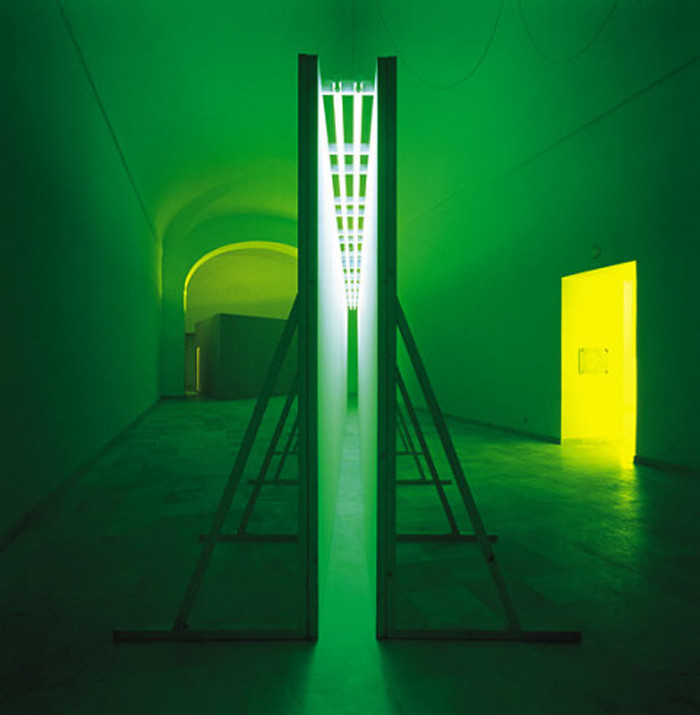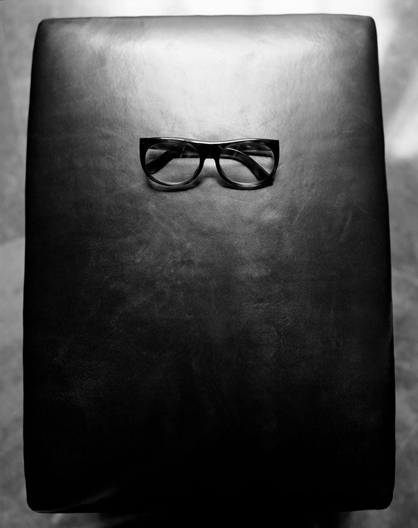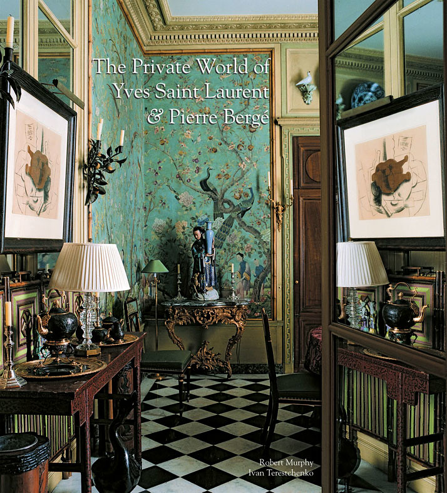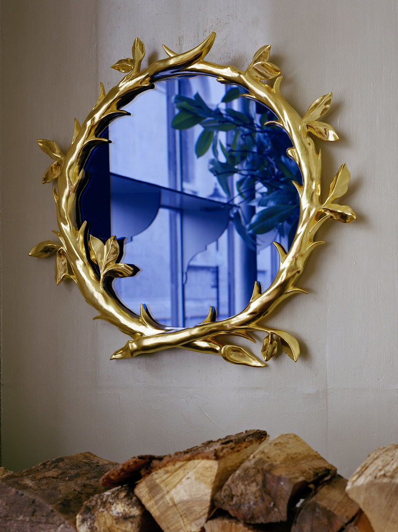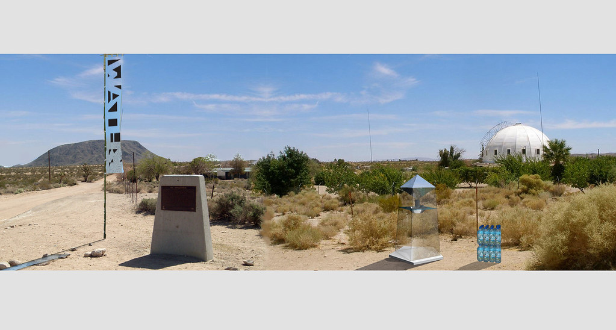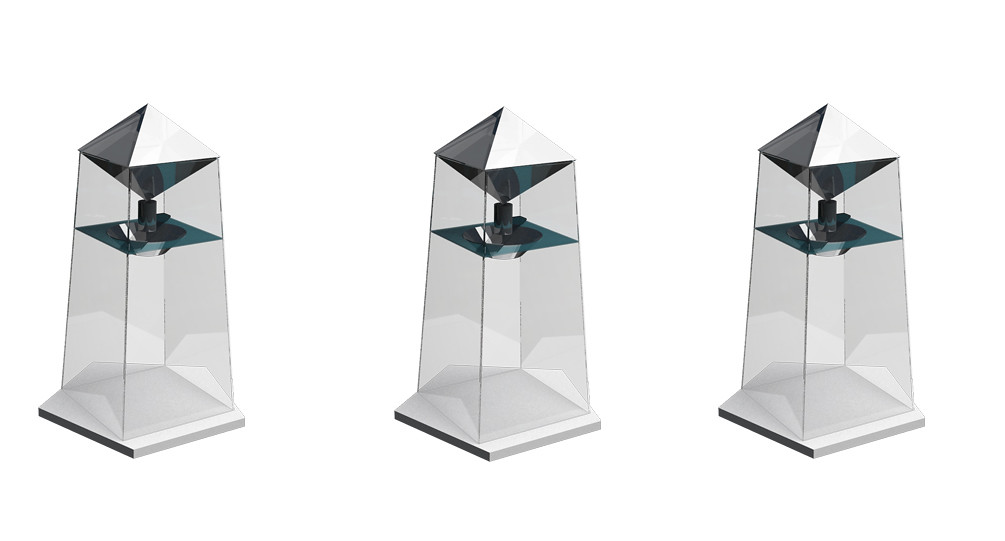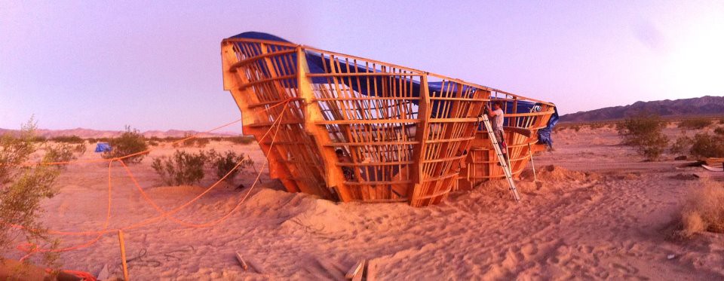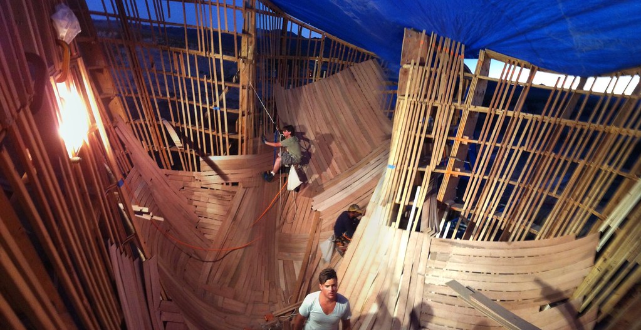..."We strive for
a sense of timelessness in our aesthetic, and we have a vision of design that is neither sterile nor too fussy. As designers,
we want to create spaces and products that engage people in meaningful ways and encourage a two-way dialogue in a sense. "
- Scout Regalia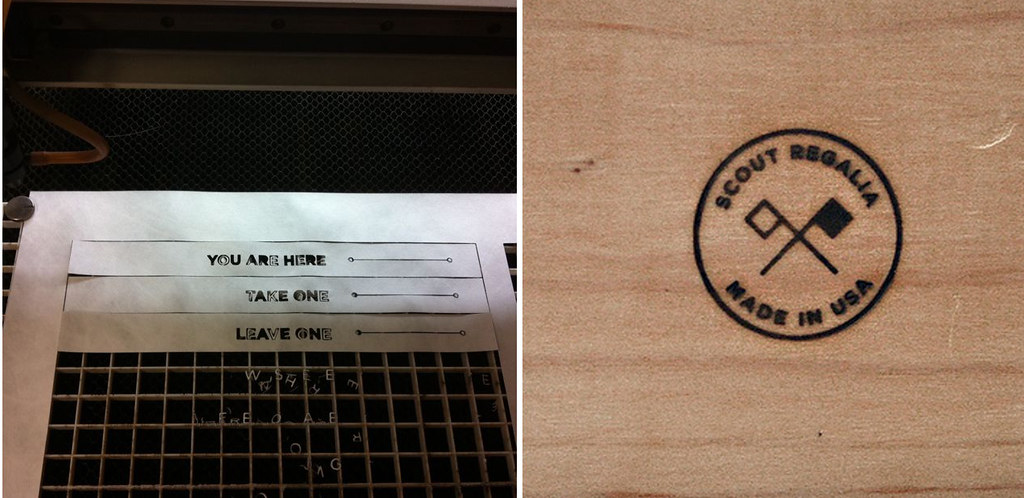
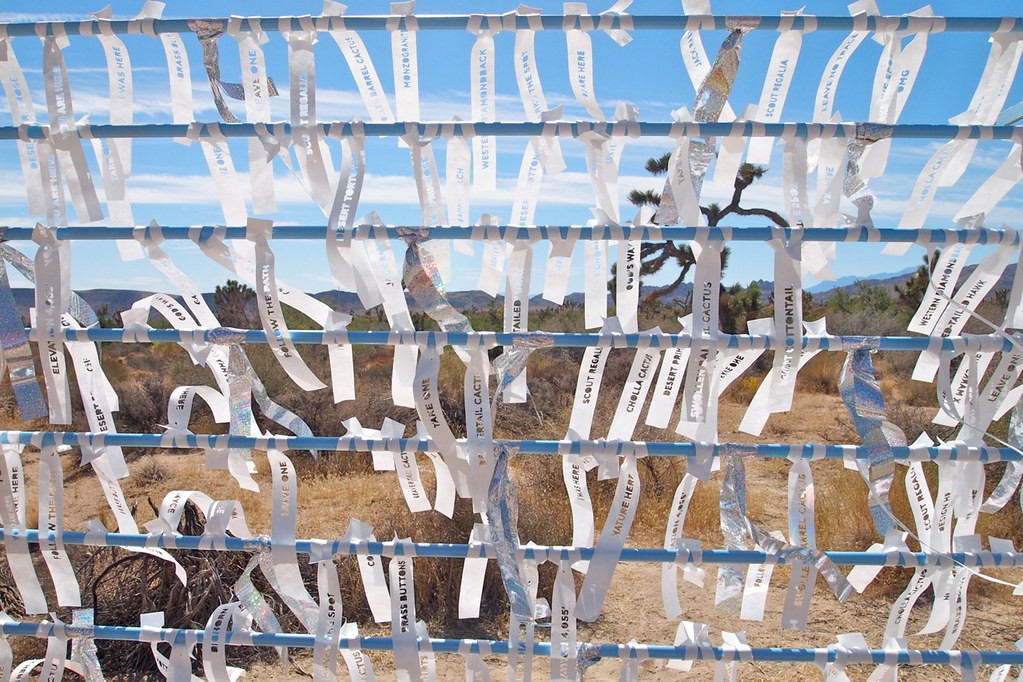
"YOU ARE HERE. TAKE ONE. LEAVE ONE. "
One of the joys of YHBHS is the constant introduction to designers in the Los Angeles area. And sometimes, introductions lead to friendships, as in the case with Scout Regalia. At the moment, it feels L.A. is teaming with designers pushing forward multiple conversations of space, architecture, interiors, and furniture design, as well as what it means "to live" in California: "the city of quartz" or the "city of dreadful paradise."
(you decide)Scout Regalia "celebrates the inherent design of everyday living," and their studio name can be translated as “humble ornament”- an homage to finding the splendor in something austere and simple. Their studio and home is hidden away in the Echo Park hills with stretching views of the sun-drenched city below. It was the perfect place to understand "why they do, what they do."
Benjamin Luddy & Makoto Mizutani met in grad school at SCI-Arc in Los Angeles. Individually they have worked in the design offices of Space International Inc, Roman and Williams, Local Brooklyn and M1/DTW. When I asked about the difficulties of moving a design practice from New York to LA, they told me their office flourished creatively. "In fact, our SR Outdoor Table Set was designed when we realized we needed a picnic table for our yard. A lot of our work is inspired by thinking about what people might need or want for their lifestyle. Living in Los Angeles and being able to enjoy the outdoors has definitely been inspiring in our design thinking."
Their latest project at HDTS is opening this weekend in Joshua Tree! Go check it out!
- David John 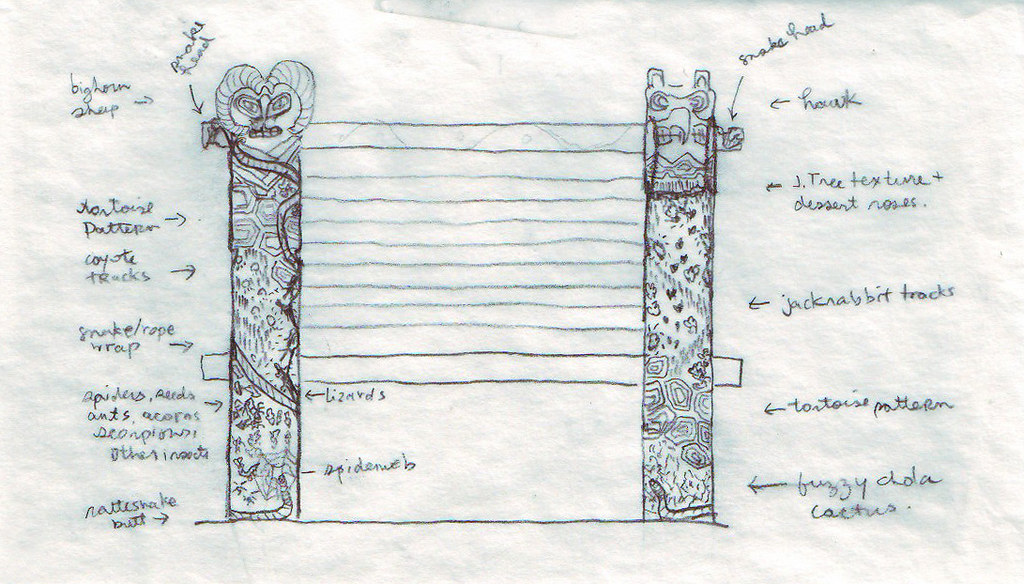
What is your project for HDTS this year? Where is it located?Our project is called
“Trail Registry” and is inspired by the registries found at trailheads. We created this registry to help delineate the entrance to the Pioneertown site, which is full of sculptural pieces but is difficult to find if you don’t know where you’re going. The registry encourages people to leave and/or take a memento tied to the enameled aluminum rods, similar to the way people leave rocks in a pile at the top of a mountain or leave artifacts near trailheads. We’ll have some messages tied to the enameled rods, but we really want to encourage people to leave their own messages and objects on the registry. We hope that this creates a sense of exploration and personal narrative of both the site and the area as a whole.
Trail Registry is inspired by totem poles and nudie suits, with representations of the variety of flora and fauna of the high desert. The registry is made of Doug Fir that has been CNC milled to create the form, and includes an aluminum strip in between the "front" and "back" of the two vertical totems, creating a juxtaposition between new and old materials.
Let's talk about those nudie suits.....We wanted the totems to include some influences of the desert and the West. We really like the representation of nature found in Nudie Suits and the western wear by Manuel. One of the most famous Nudie Suits was the one worn by
Gram Parsons, who died in Joshua Tree in 1973. We thought that all those visual influences would work well with the registry.

"In the late 1960s, Gram Parsons became enamored of Joshua Tree National Monument in southeastern California. Alone or with friends, he would disappear in the desert for days searching for UFOs while under the influence of psilocybin or LSD. " (here)High Desert Test Sites is an incubator for some really interesting work in the desert communities of Joshua Tree, Pioneertown, 29 Palms, and other surrounding areas. Since 2002, they’ve had weekend events full of experimental art. Recently they have also introduced architecture and design projects as well. We were brought on to participate in HDTS 2011 through Brooks Hudson Thomas, who has been such a supportive advocate of young designers in Los Angeles. He has given a lot of designers, including us, a chance to showcase work through his Specific Merchandise site,
Product Porch, and now as a curator for this year’s HDTS event. We are really honored to be part of the weekend with so many talented designers including WELCOME, ROLU, and Von Tundra, and Ball Nogues.
What is the mission of Scout Regalia?
Scout Regalia is a Los Angeles based, multitasking design practice obsessed with the design and fabrication of space, furniture, home products, graphic identities, material processes, and sustainable living. We started working together in 2006 but became a bona fide office in 2008. We work with local fabricators and aspire to embody innovation, discipline, and inquisitiveness in all the work that is produced.
Working with fabricators we know and trust and supporting local businesses is really important in the way we do things. We often talk about how design can learn from the food movement. Years ago, organic, local food was considered a novelty or luxury and most people didn’t really think about where the food they were consuming was coming from. Now, there is a growing understanding of how food is produced, processed, and ultimately finds itself in your kitchen. We hope that people start looking at design in a similar light with an awareness of where and how something is designed and fabricated.
How would you describe the Scout Regalia aesthetic, and how does your HDTS project work into the Scout Regalia practice? We strive for a sense of timelessness in our aesthetic, and we have a vision of design that is neither sterile nor too fussy. As designers, we want to create spaces and products that engage people in meaningful ways and encourage a two-way dialogue in a sense. We aren’t the type of designers who impose our aesthetic in situations that wouldn’t fit the program or the user. We were given a lot of free reign for the HDTS project, and we think that our Trail Registry is right in line with our aesthetic and interests as a whole. The registry is simple and functional with some visually interesting influences such as nudie suits and totem poles. At the same time, we included the exchange of information in the form of leaving/taking objects from the rods as a way to engage personal narratives for each user. It’s a new take on the idea of an informational trail registry- the content is created and curated by visitors to the site.
Douglas fir and aluminum... Any reasons why you chose these materials?
The new doug fir with the enameled aluminum creates a nice juxtaposition between new and old materials- something you see in our products including our
SR Outdoor Table Set. We like the way these materials can age together, with the metal starting to visually pull away from graying wood.
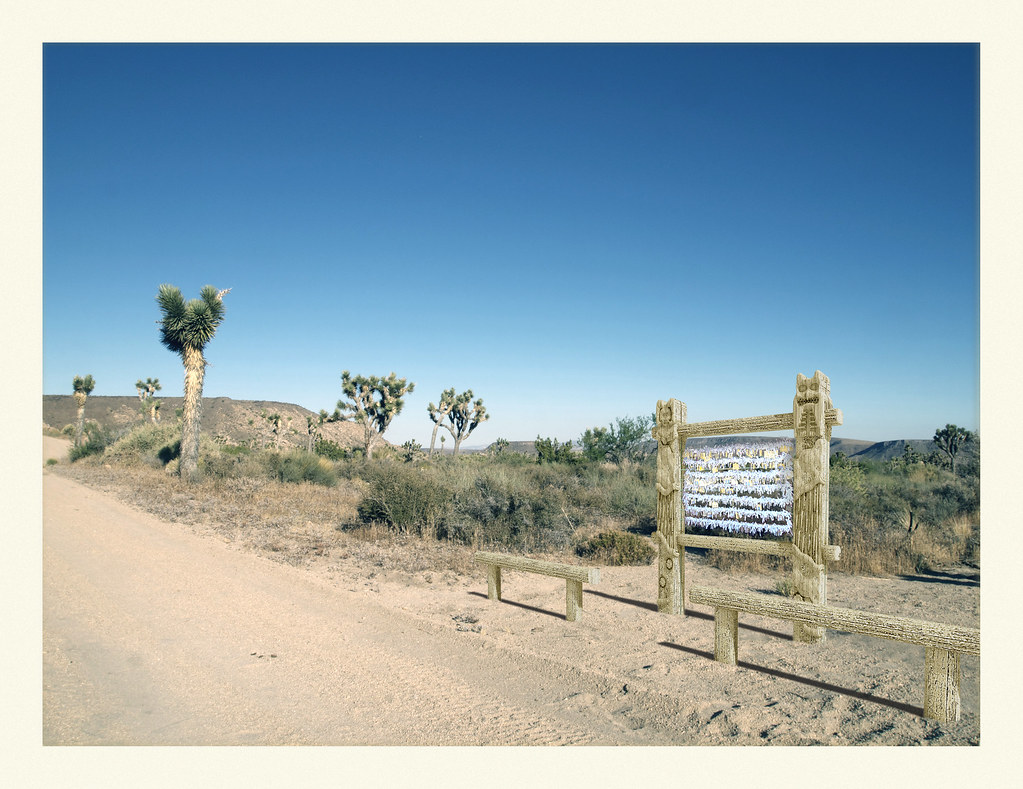 Do you have any memorable experiences to talk about regarding trail registries?
Do you have any memorable experiences to talk about regarding trail registries?We try and go camping as much as possible. When we lived in New York, we did a lot of backpacking in the Adirondacks, hiking through some amazing terrain. In Southern California, we backpack and hike all over the San Gabriel, San Bernadino and San Jacinto ranges. We love the way trails are marked and how registries, signs, and markers can easily fit into the natural landscape- they never seem overly designed or underutilized. We hope that our Trail Registry embodies some of these values as well. It will be a permanent installation and will hopefully be used by visitors and residents alike.
What are you working on next?
We’re always working on new project and products. We’re getting ready to release a new cutsheet project in the next few months, and we’re currently refining a design for a stool. We have dozens of products that we’ve designed and haven’t released yet. It’s a challenge to be a small office and to find the time and resources to bring a product from conceptual design to an actual product. But our office is steadily growing and we’re looking forward to more upcoming opportunities and releasing new products.
go to
Scout Regalia here.
go to
High Desert Test Sites here...
---------------------
You have read this article art in desert /
hdts /
hdts 2011 /
joshua tree art /
mojave desert art /
scout regalia /
scout regalia interview HDTS /
trail registry
with the title October 2011. You can bookmark this page URL http://gigibytes.blogspot.com/2011/10/scout-regalia-interview-for-yhbhs.html. Thanks!



