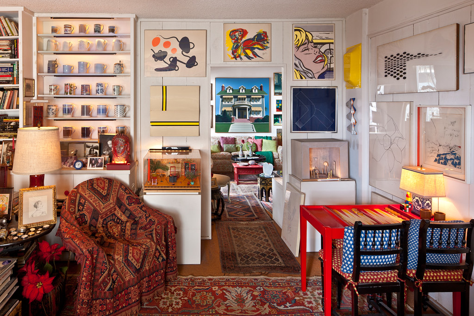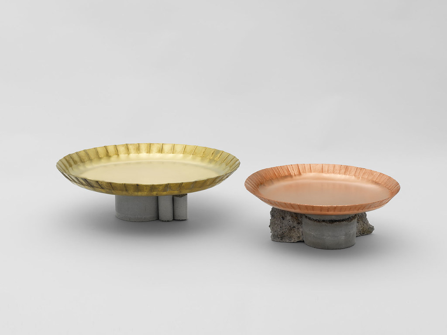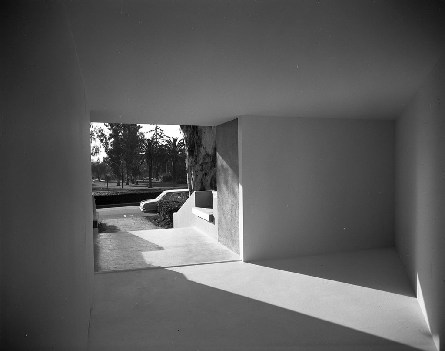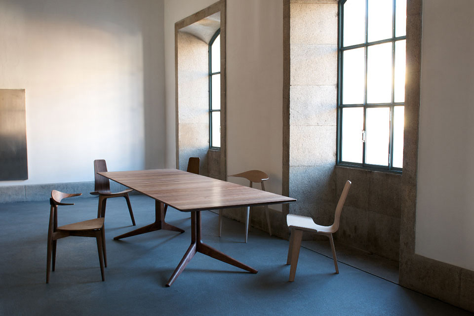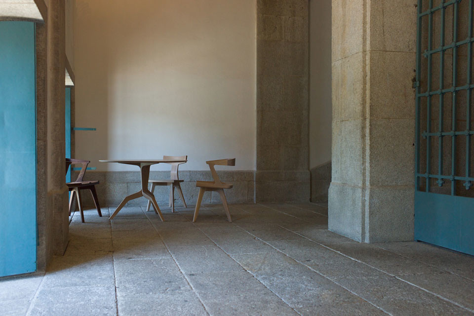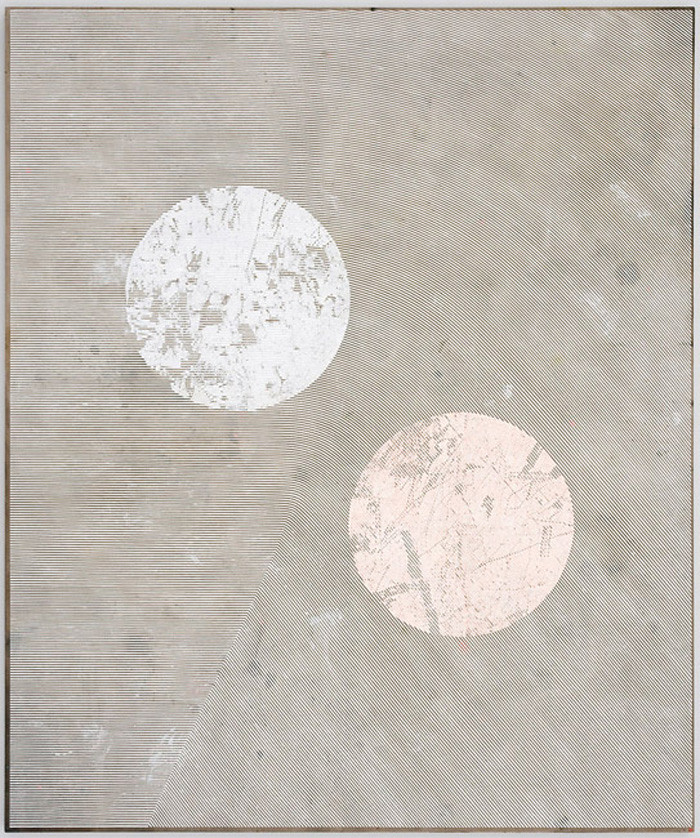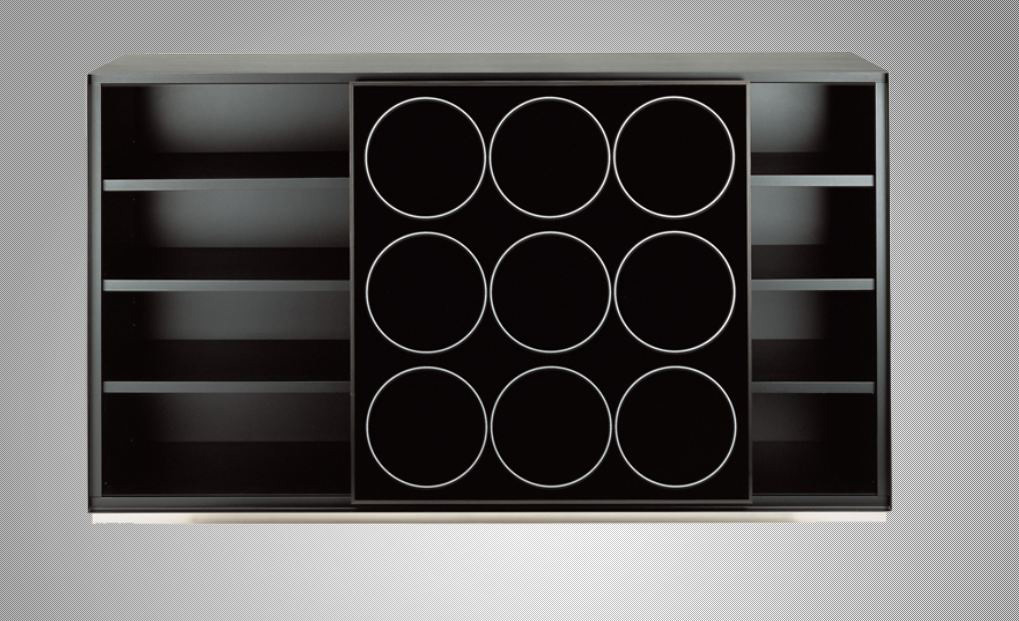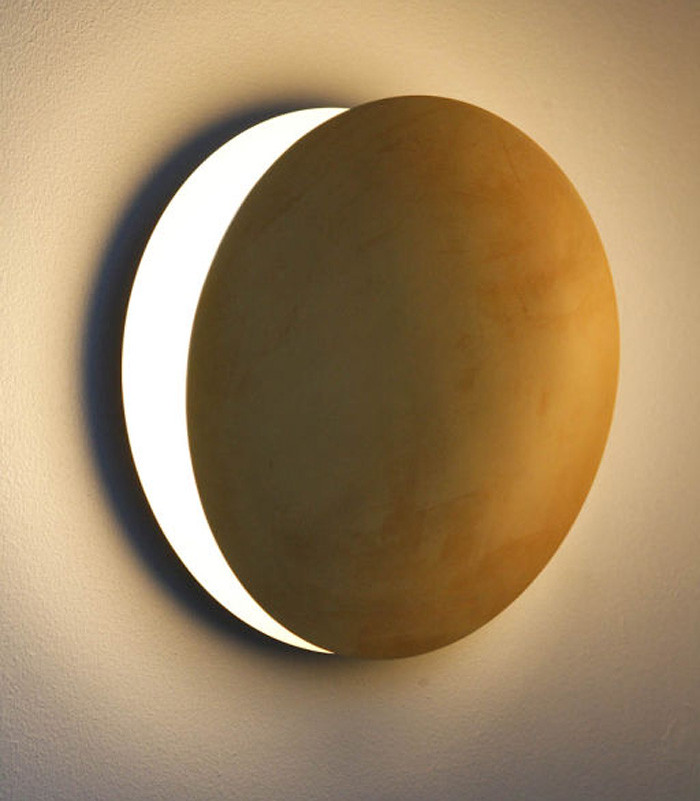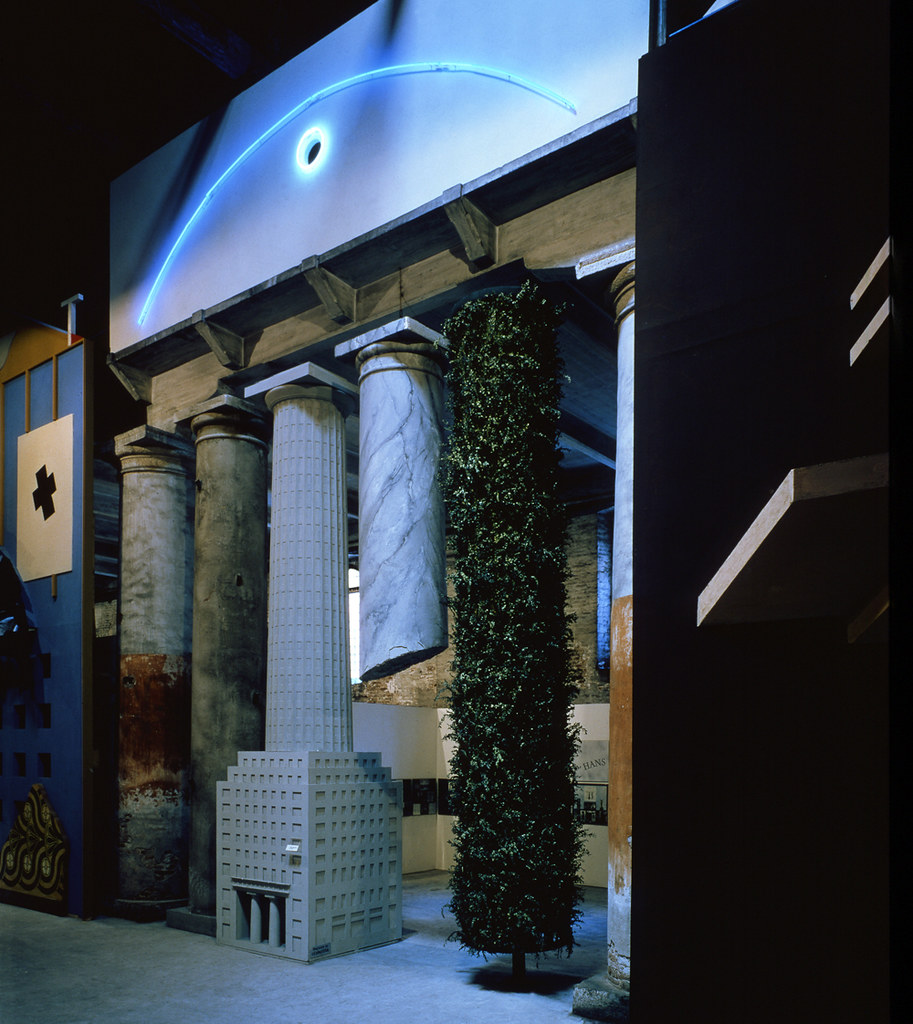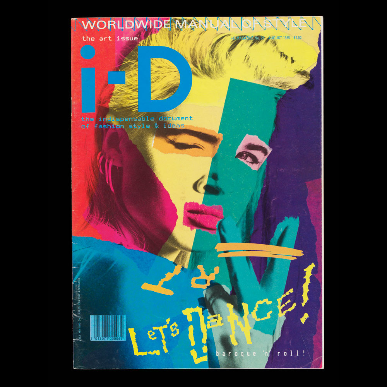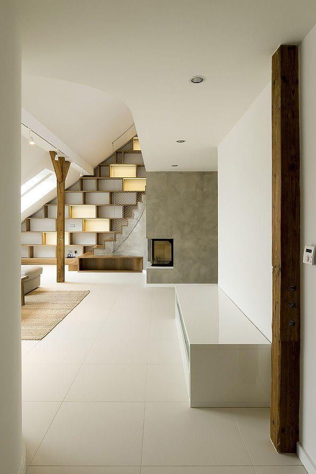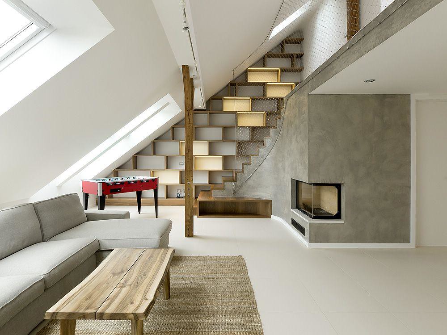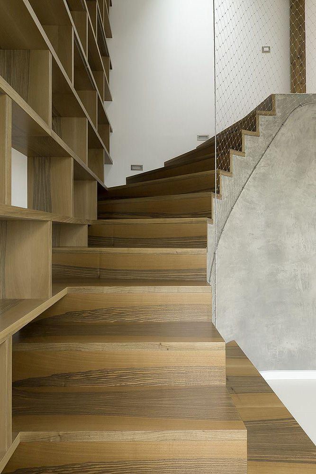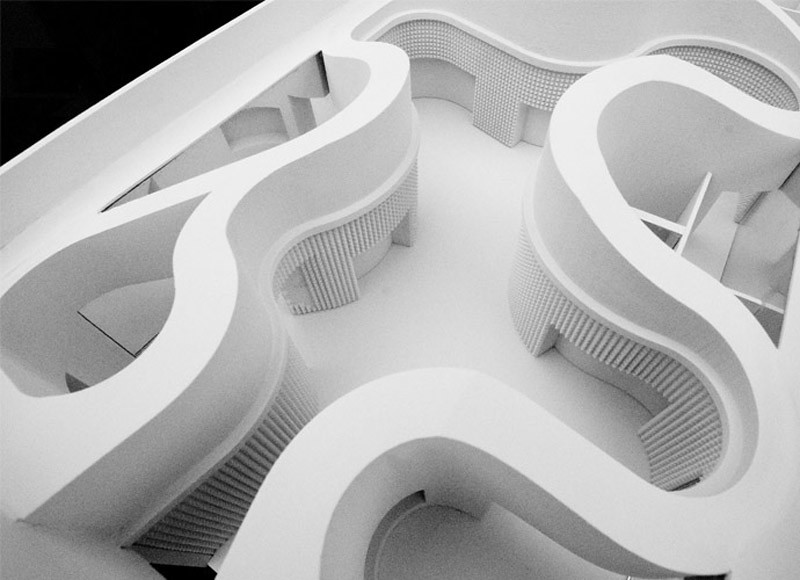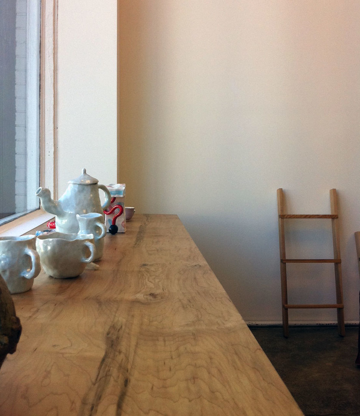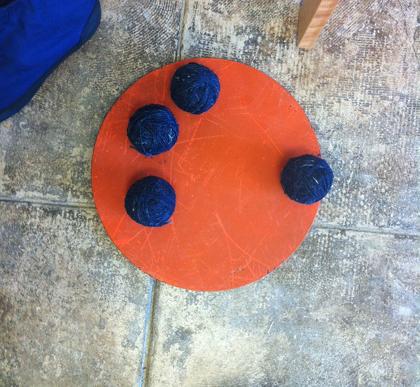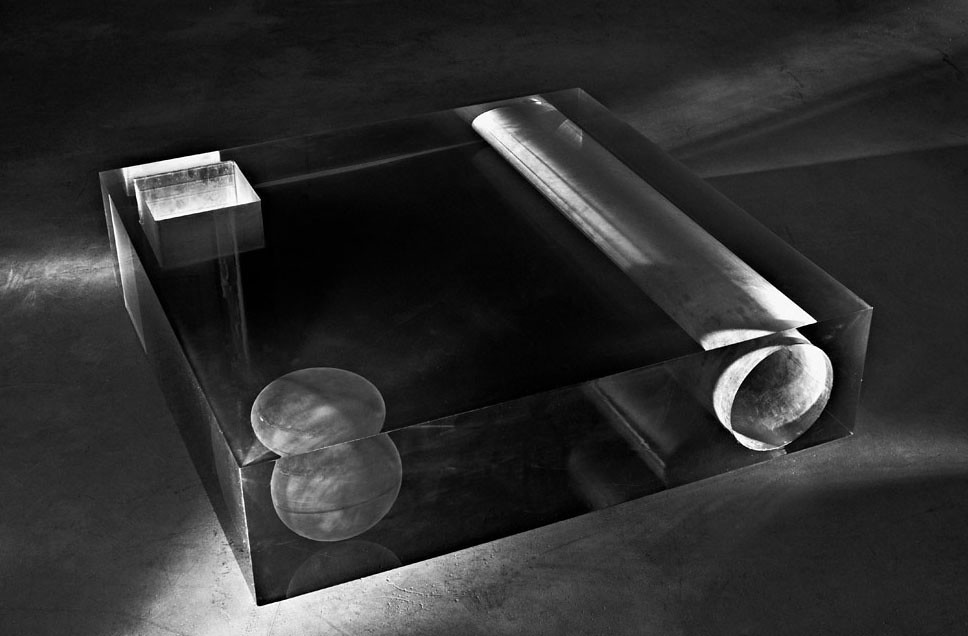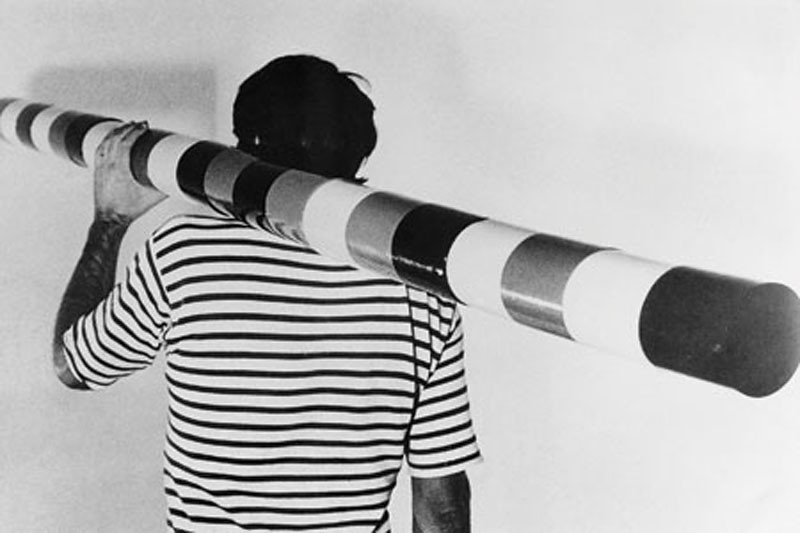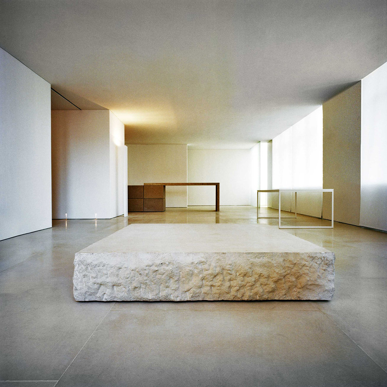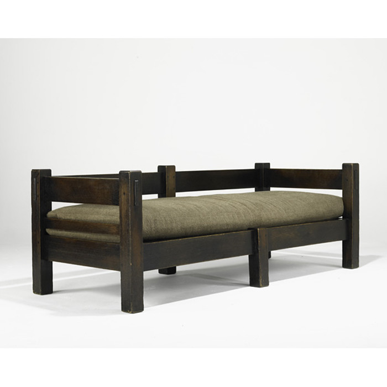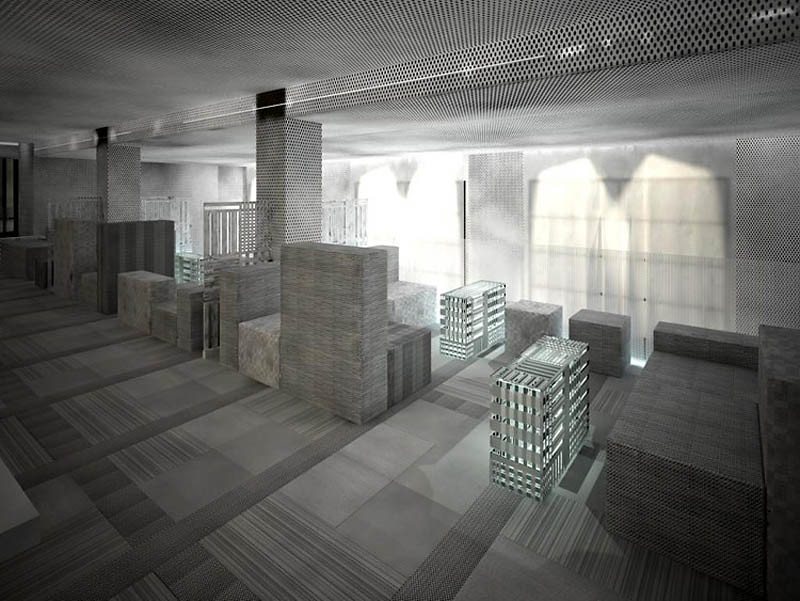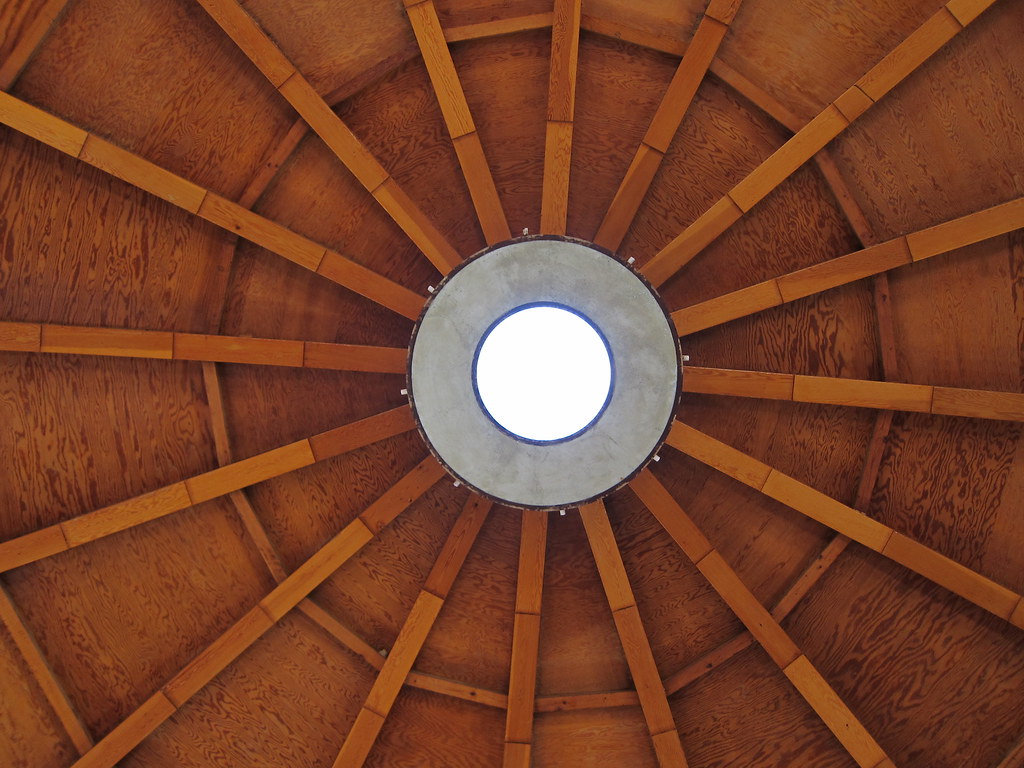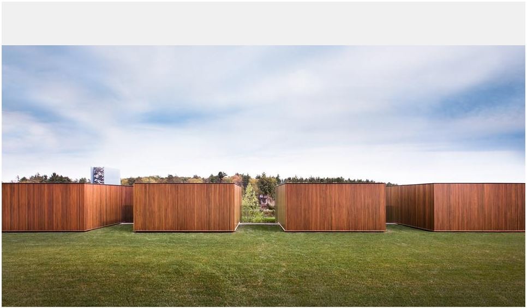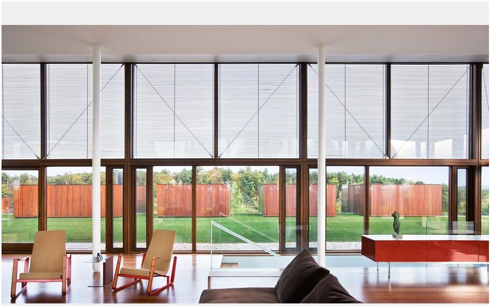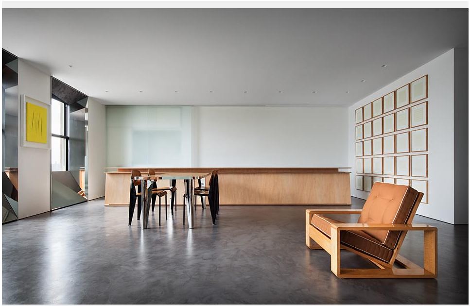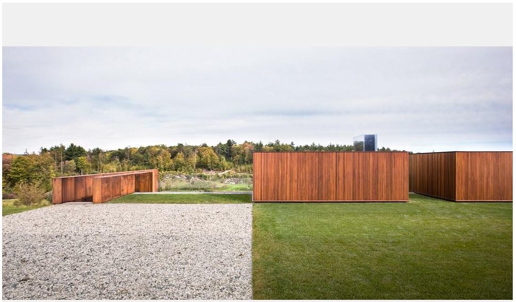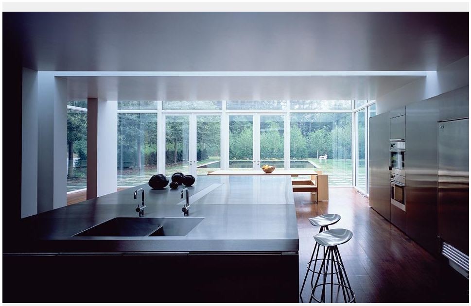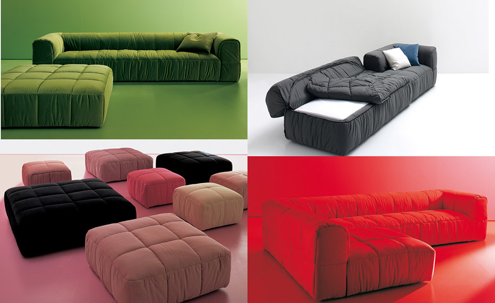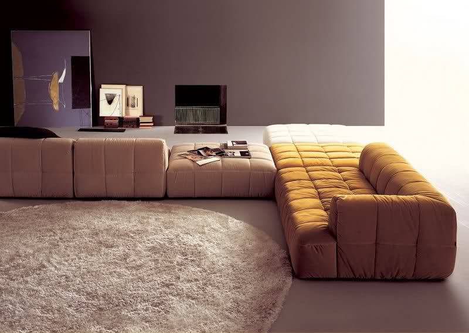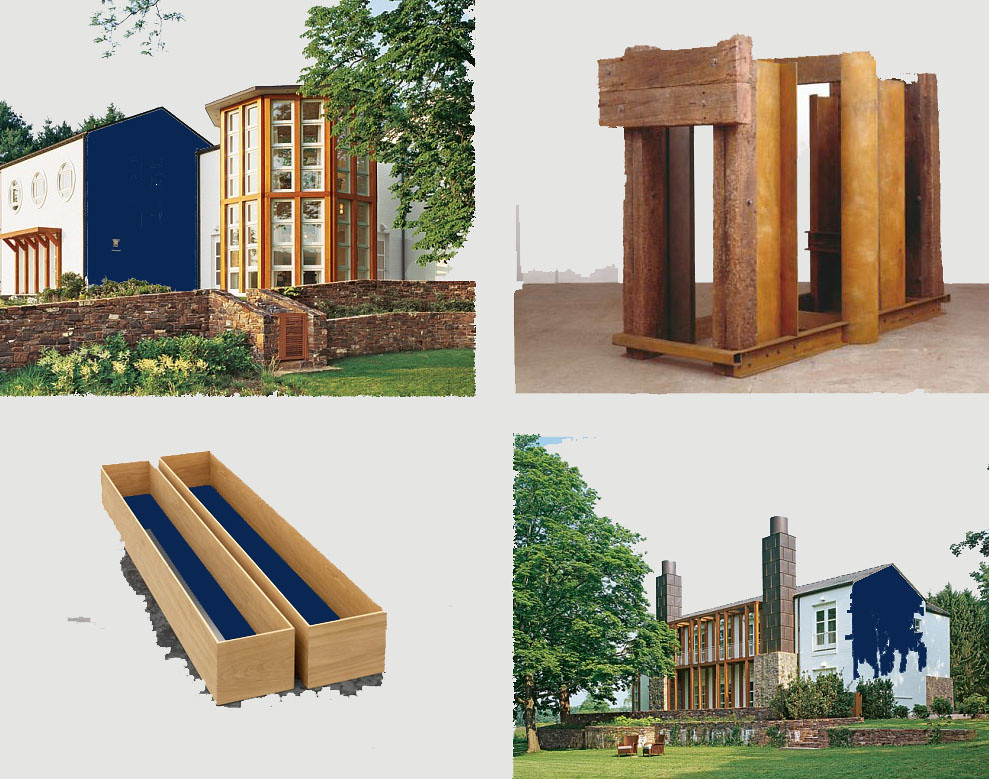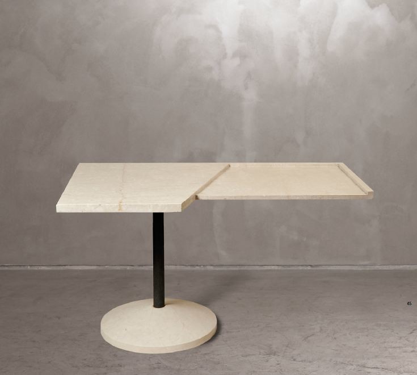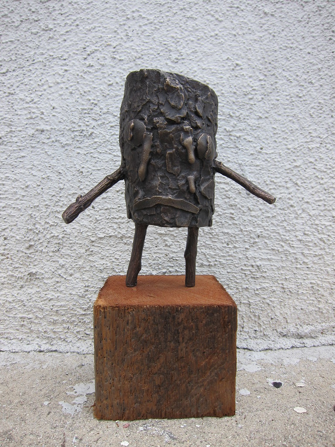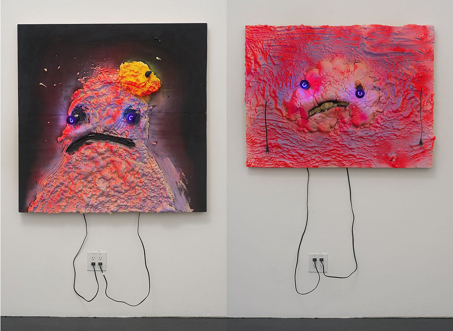...
Kelly Waters interviews Dan Friedlander of LIMNabout Memphis Design Group for YHBHS
"I think we need more thinkers and less architects. In the end I think it is within the individual, their curiosity and what they do with it. Ettore came to our opening all those years ago and he hadn’t been to the West Coast as of yet and he was fascinated by his ride from the airport to the city, the landscape of California and the freeways, he was always
OBSERVING, always
CURIOUS."
The pressure of
COMMERCIALISM and the ability to break through and make it is even greater than it was ten, twenty, thirty years ago.
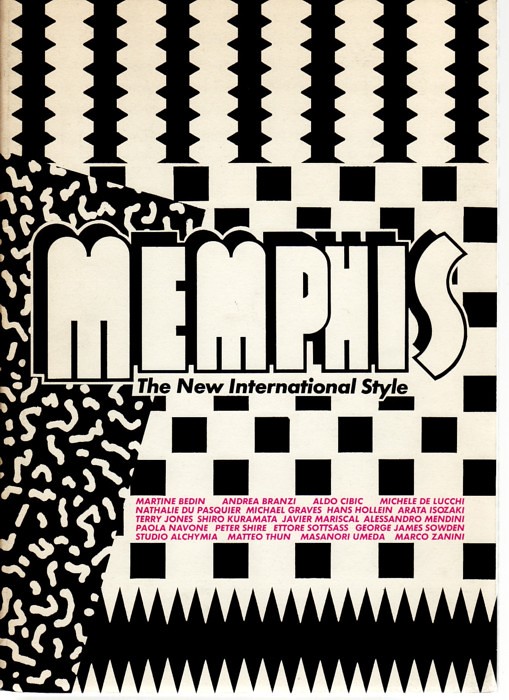
Kelly Waters, in addition to being a designer, writes the most amazing design blog called Halycon Days"David John of YHBHS asked me to be a part of this discussion on Ettore Sotsass and
Memphis Design group, and while I have always admired Ettore Sotsass, I did not think I was the right gal for this piece. I have always been one of those individuals that have never really understood what Memphis was all about. While working at
LIMN Furniture and still in school, I would round the corner and come across the Carlton or the Beverly cabinet and just stare in dismay as it talked to me from a different time in a different language. This was after all the late nineties. Everything was slick and minimal, the city was filled with dot com madness, and the pages of
Wallpaper are what I lusted after!
Things have changed tremendously since then of course, but I never did try to revisit what Ettore Sotsass and Memphis group were trying to share with me. I did remember Dan Friedlander, founder of
LIMN Furniture, having an affinity with the Memphis pieces and that perhaps he could shed some light on what I failed to see all those years ago."
- Kelly W.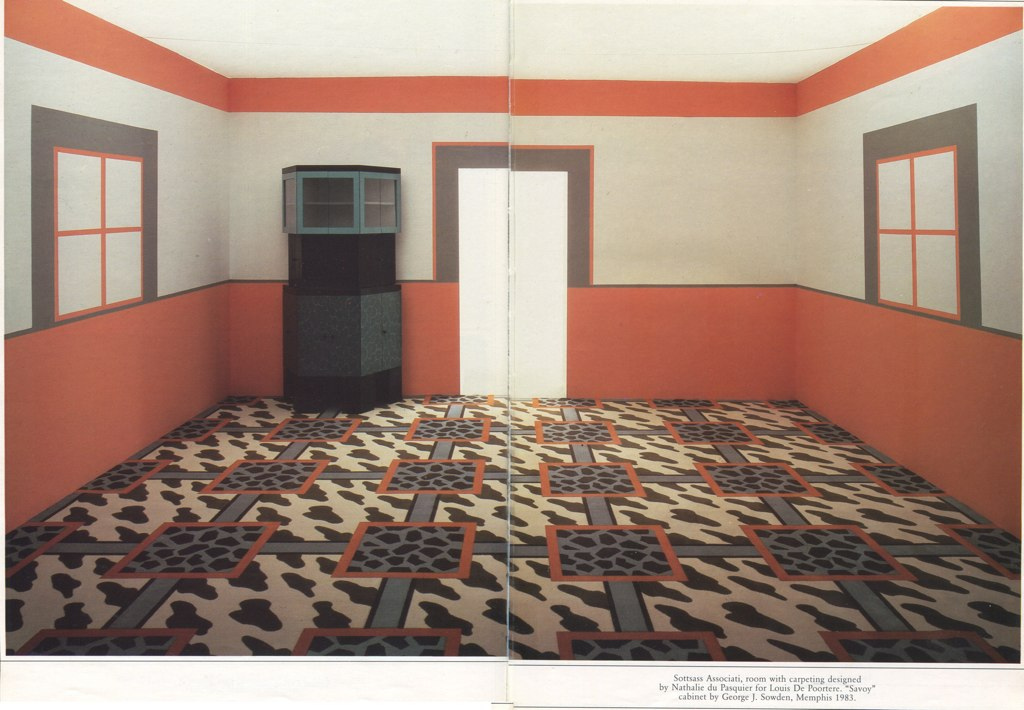
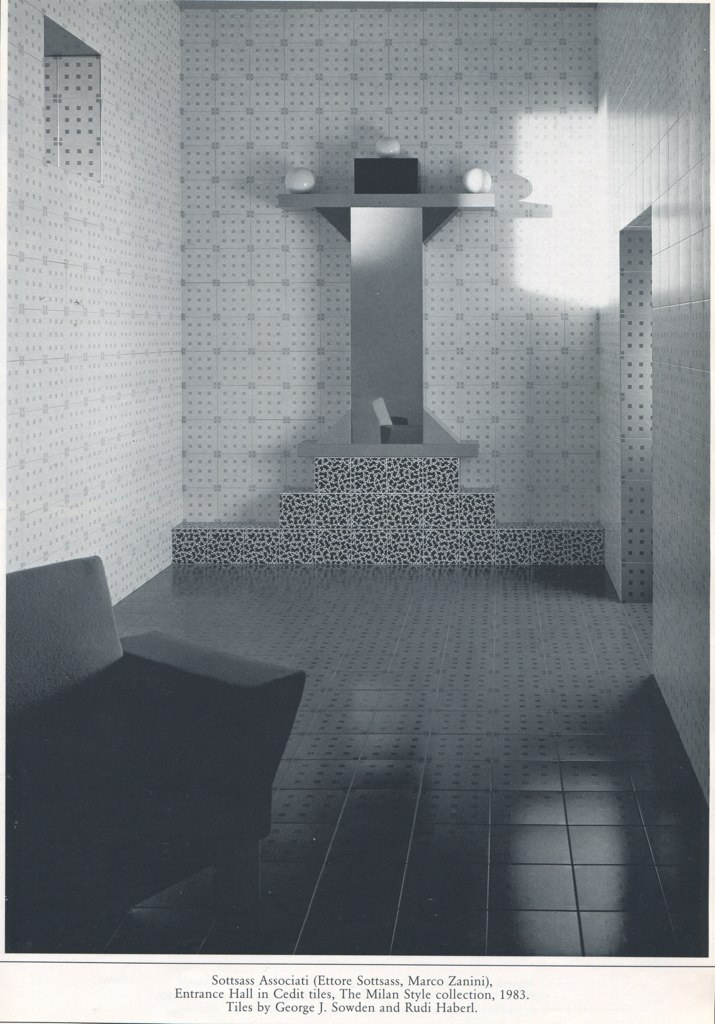 an interview between Kelly Waters and Dan Friedlander.KW:
an interview between Kelly Waters and Dan Friedlander.KW: Although I grew up in the eighties my formal education and knowledge of design was a return to modern and modernism with the introduction of deconstructivists like Zaha Hadid and Daniel Libeskind being debated and fêted. It was clear that design that spoke with such an extravagant language such as postmodernism was viewed with disdain from my professors. It wasn’t timeless so therefore it was worth a mention but not praise. How would you describe Ettore Sotsass and Memphis Design Group to someone who didn’t experience it first hand.
DF: That’s because they didn’t get it., sure Memphis isn’t as important now but when they happened upon the scene it changed everything.
They were the first to introduce furniture as art. And before then every architect was putting
two Wasilly chairs in the living room. That’s it, nothing else. It was boring. Sotsass and Memphis changed the landscape of design.
KW: I understand you were the first or one of the first to bring Memphis to the States is that true and how did you know about Ettore and Memphis?
DF: We opened Limn in 1981, right around the same time people began talking about Memphis, it was just a happy coincidence.
They were our first show. They made us. I found out about them from a couple of friends I went to architecture school with at Berkeley, they were in Italy and brought back a Domus and said you have to check these guys out. It was the second show of Memphis Design in the states,(who was the first I couldn’t make it out on the tape) we had a warehouse down by the ballpark and we filled it as if it were one massive gallery and it wasn’t just Memphis but local artists and furniture designers that were doing similar things in the bay area. It was meant to show that our local talent was just as avant garde and pushing the envelope as Ettore and his collaborators.
KW: Is there a designer today that you see following in Sotsass’ footsteps or seems to be directly inspired by him? And How?
DF: That is really difficult to answer since things are so different now. Ettore and Memphis Group didn’t make these pieces to make any money, he was running his architecture firm and this was just something he did on the side to play and have fun. No one in today’s world does anything without first considering the market.
The pressure of COMMERCIALISM and the ability to break through and make it is even greater than it was ten, twenty, thirty years ago. For example take someone like
Patricia Urqiola, she’s incredibly talented and is one of the lucky few to break through but her designs are always thought through with a manufacturer in mind and their ability to sell. This is not to insult her or her work in anyway it’s just how things are done. So no, I’m not seeing anyone unless it is an unknown artist that I’m not aware of.

KW: Are there any pieces you have kept from the Memphis Collection?
DF: I have kept a few remnants through the years for myself.
KW: Are there any other pieces that Sotsass designed outside of the Memphis collection that specifically spoke to you or grabbed your attention and why?
DF: Yes, his glass pieces. He was working with glass throughout his career. They were extraordinary pieces, some blown, some blown and then cast.
KW: Ettore was trained as an architect, as were you, as was I. Do you think there is something about that training that offers its students so many different paths and directions in life?
DF: I have thought a lot about this since I started out as an art major and transferred to architecture hoping it would give me some tools to apply to my art, I meant to transfer back but never did. The architecture schools have such different curriculum these days. When I graduated Berkeley they created thinkers and Cal-Poly created individuals that could enter an architecture office right out of school.
I think we need more thinkers and less architects. In the end I think it is within the individual, their curiosity and what they do with it. Ettore came to our opening all those years ago and he hadn’t been to the West Coast as of yet and he was fascinated by his ride from the airport to the city, the landscape of California and the freeways,
he was always observing, always curious.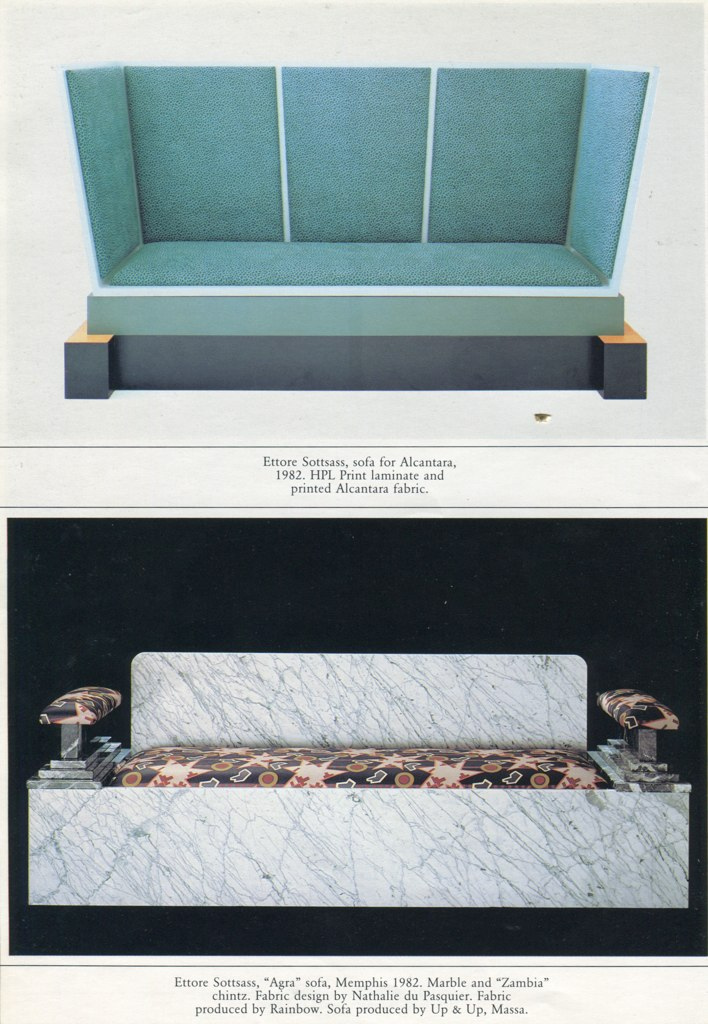
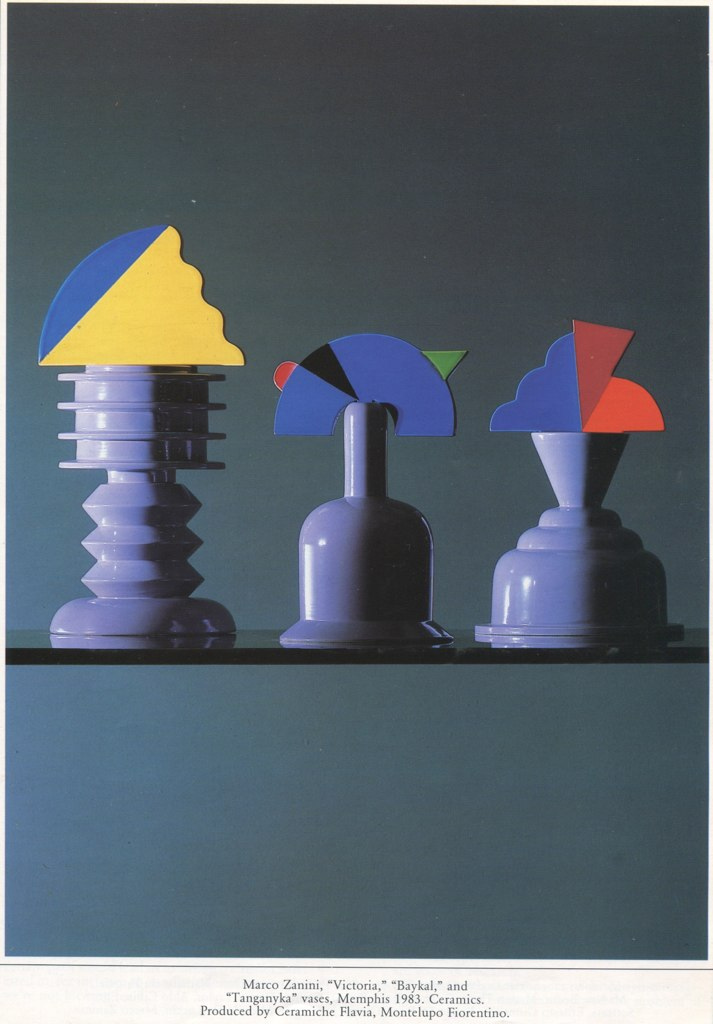
(thank you dan and kelly)images sourced from the bookMemphis: Research, Experiences, Failures and Successes of New Design
by Barbara Radice (buy it here...)repost from May 2011....
-----------------------
You have read this article ettoettore sottsass /
guest post by Kelly Waters
with the title August 2011. You can bookmark this page URL http://gigibytes.blogspot.com/2011/08/think-we-need-more-thinkers-and-less.html. Thanks!

