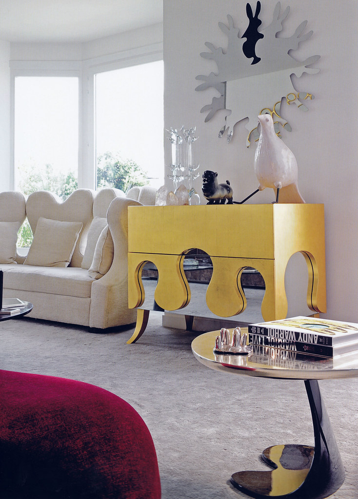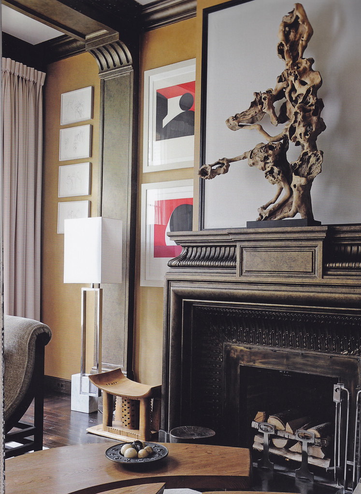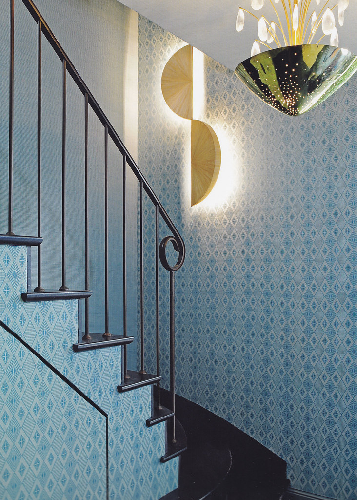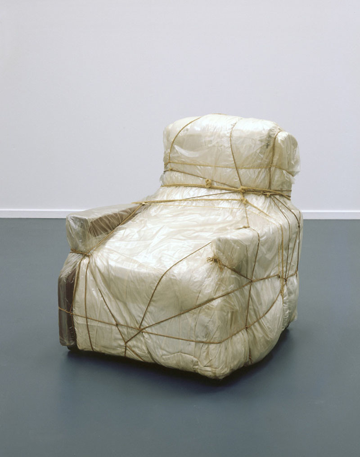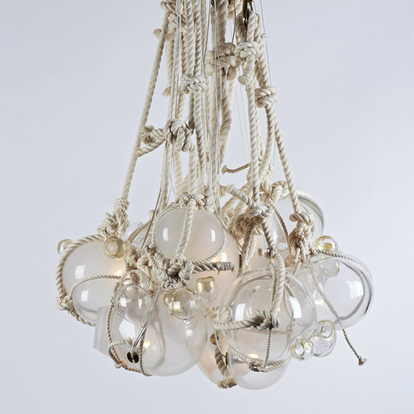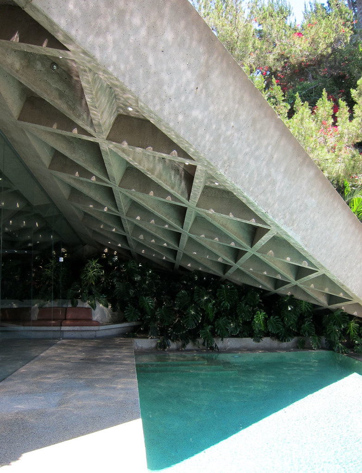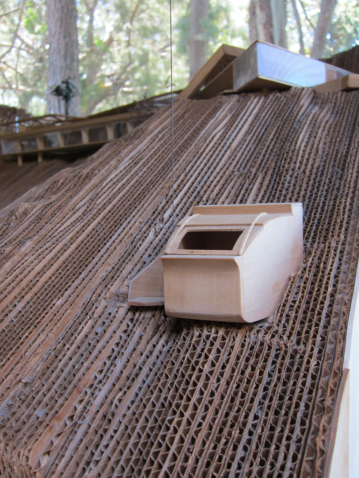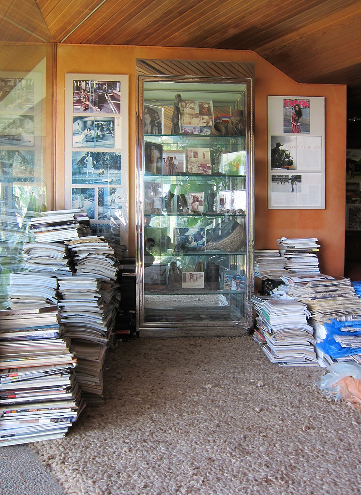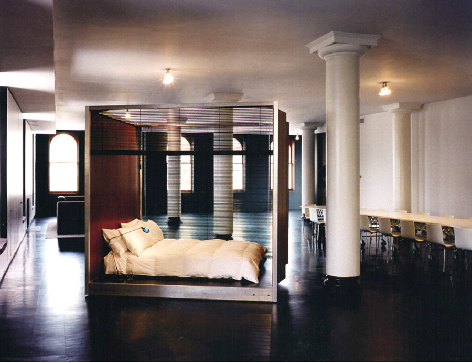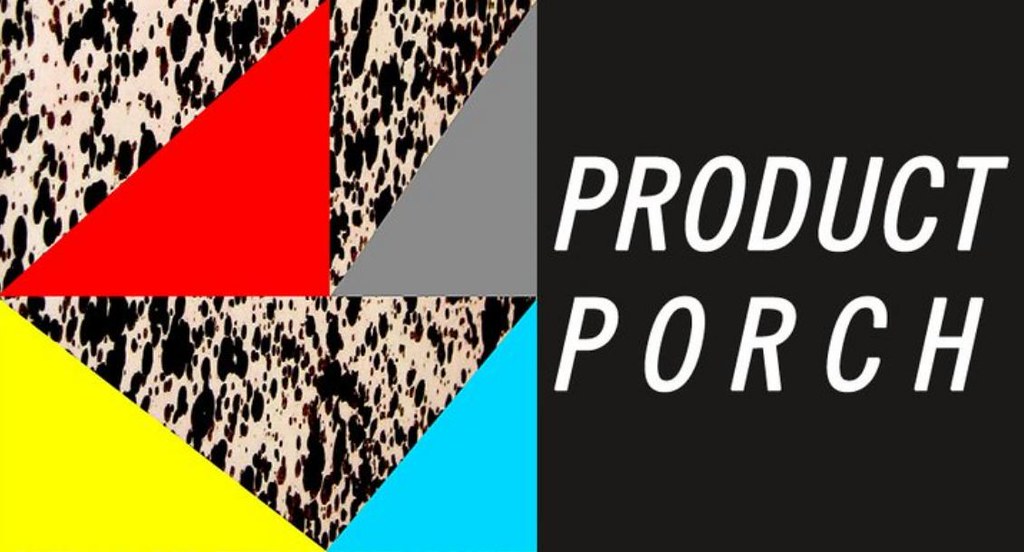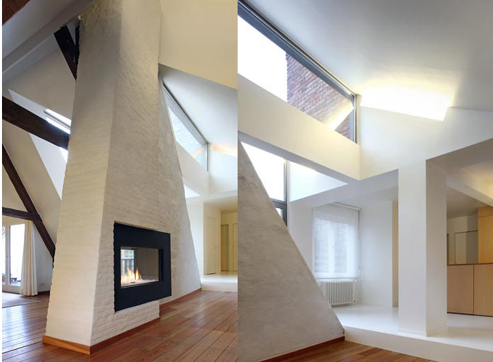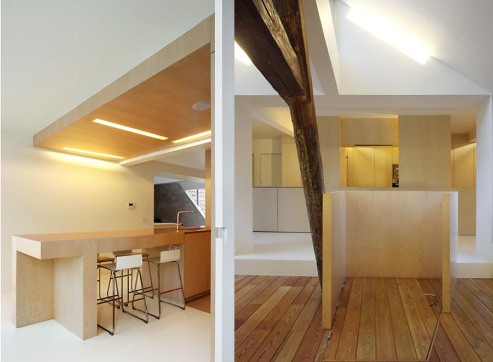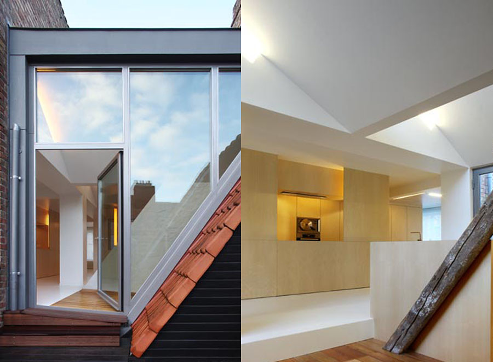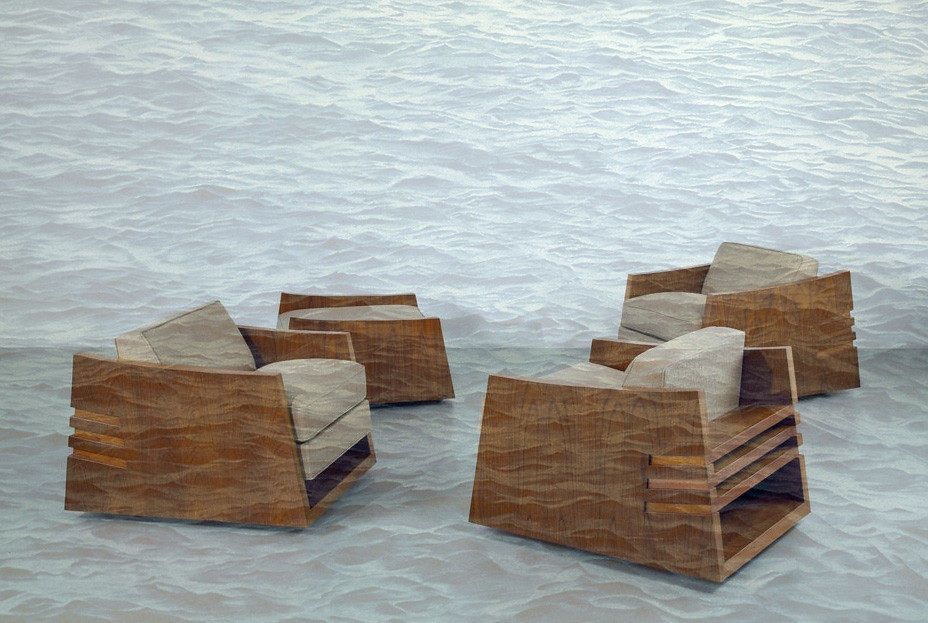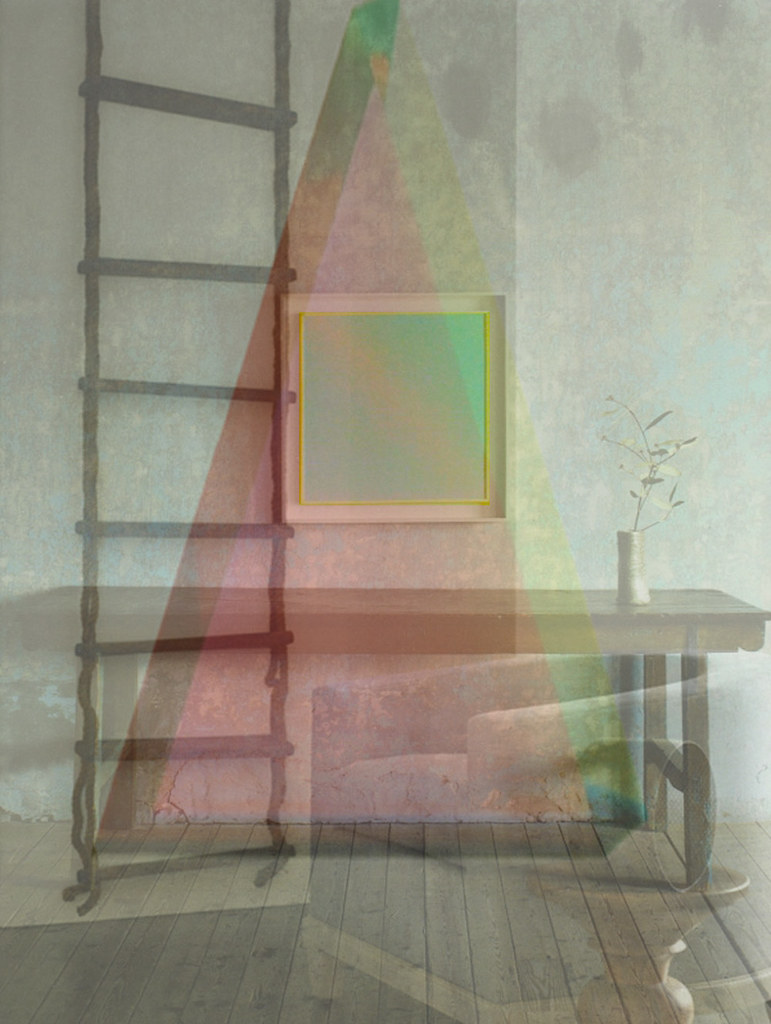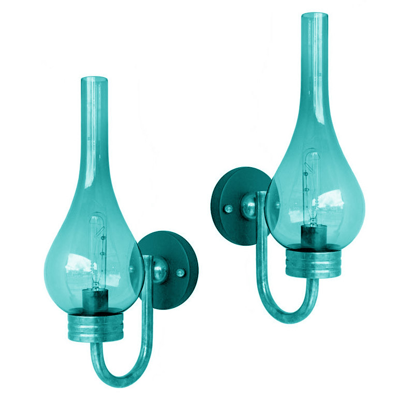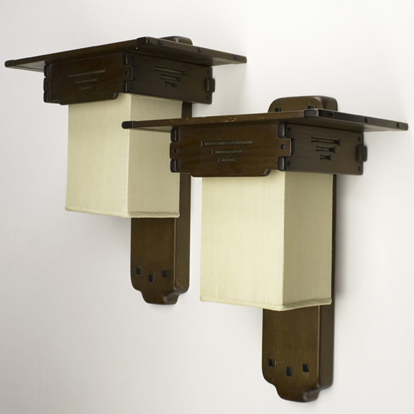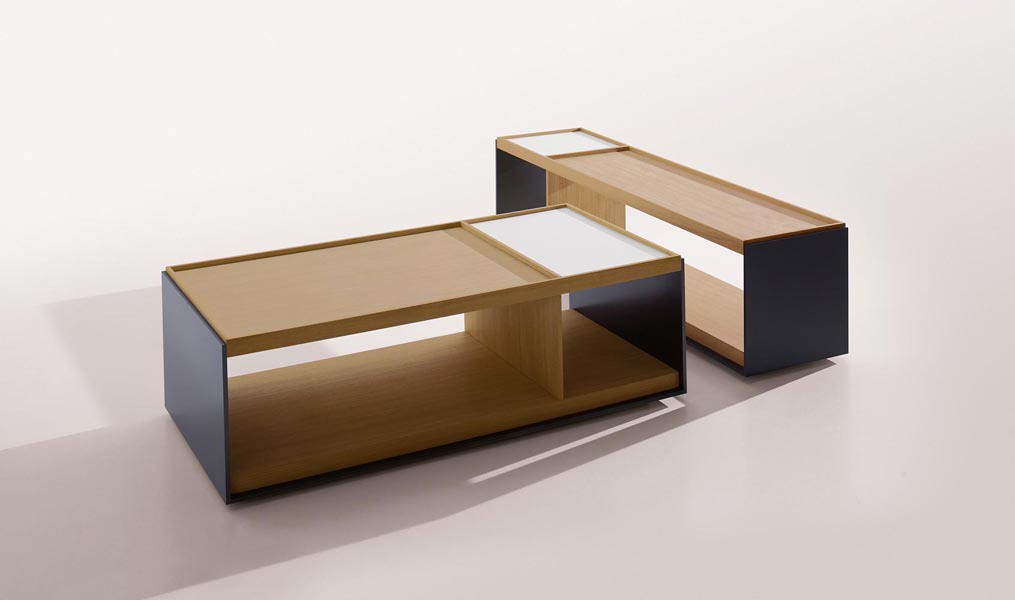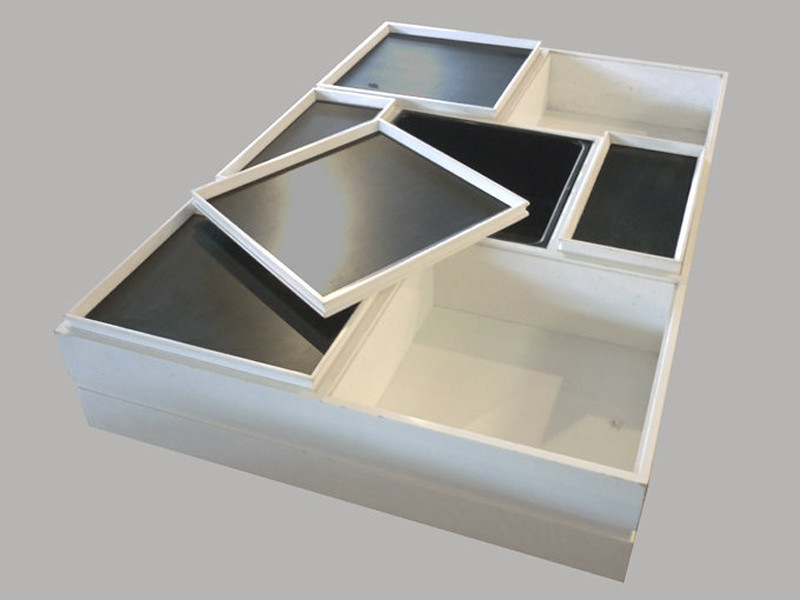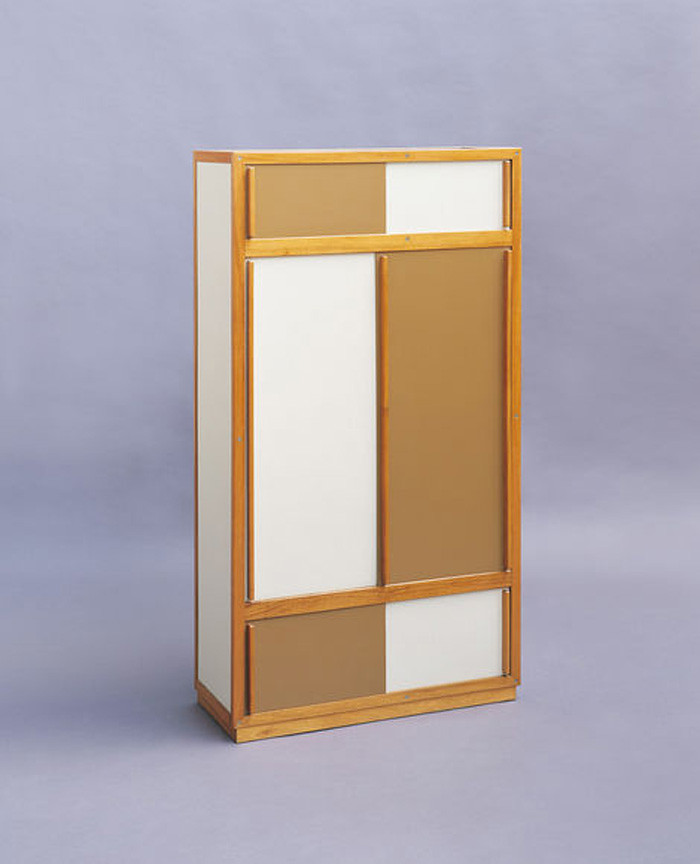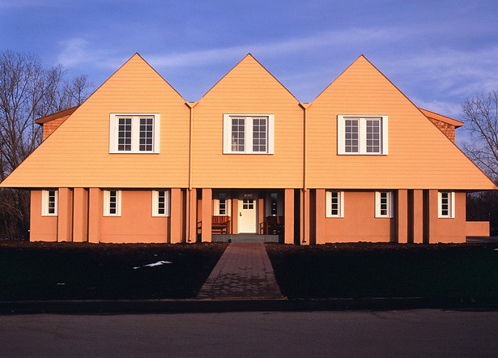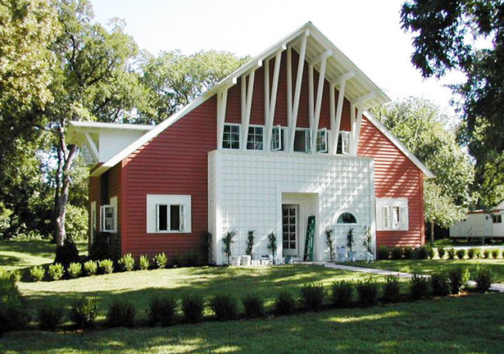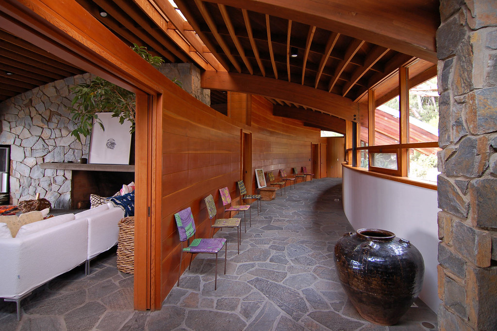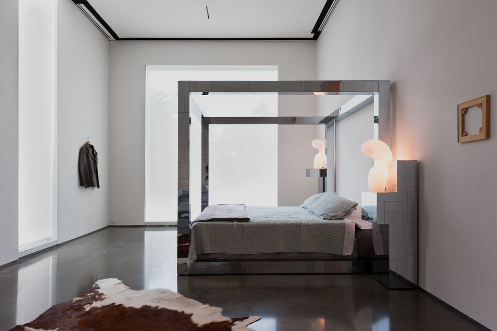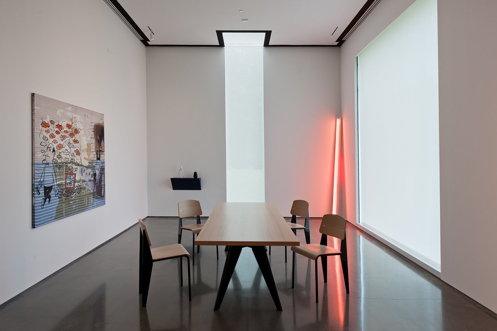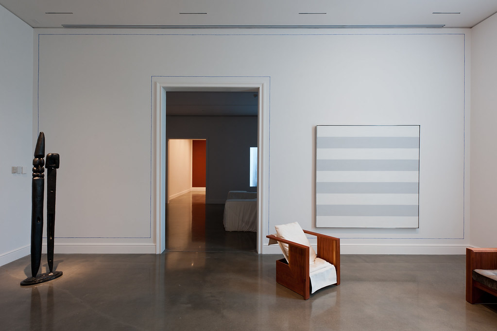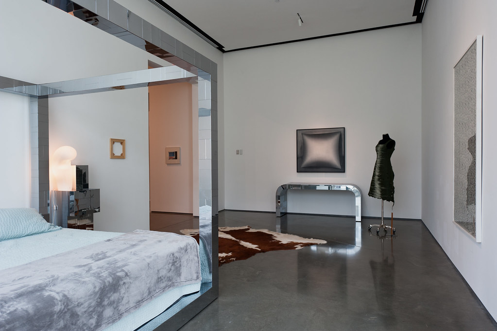...."I often make up words for titles, sometimes even in fake Latin. I love all those syllables and how they roll off the tongue.
I like to misspell words so the title becomes understood phonetically. Other times I use verbs, or descriptive passages, or lines of poetry. Titles come about in many ways."
- Mari Andrews
the studio of Mari Andrews.... Mari Andrews has been working for over twenty years with materials that some might walk past, not even stopping to think twice about what they are actually seeing. The first time I discovered Mari's work, I connected to a sense of quiet purpose in her work, a sense of doodling with forms and abandoned materials, creating subtle arrangements in space. Her twisted thorns, lichens, and dangling rocks recall the art of ikebana, a quest for balance and beauty. But her formations of silicone coated wires make me think of mindless afternoons sketching, or the curves of the road that lead to Big Sur, also known as the Pacific Coast Highway. It's as if she has created maps with the objects she has discovered upon her own walks and trips, and drew them on the wall for us to use. If these works are maps to an unknown land, you'll see me on the other-side, looking for bubbling fountains and endless mountain views. Thank you Mari......Mari Andrews' work is part of a summer group exhibition at JK Gallery in Los Angles. 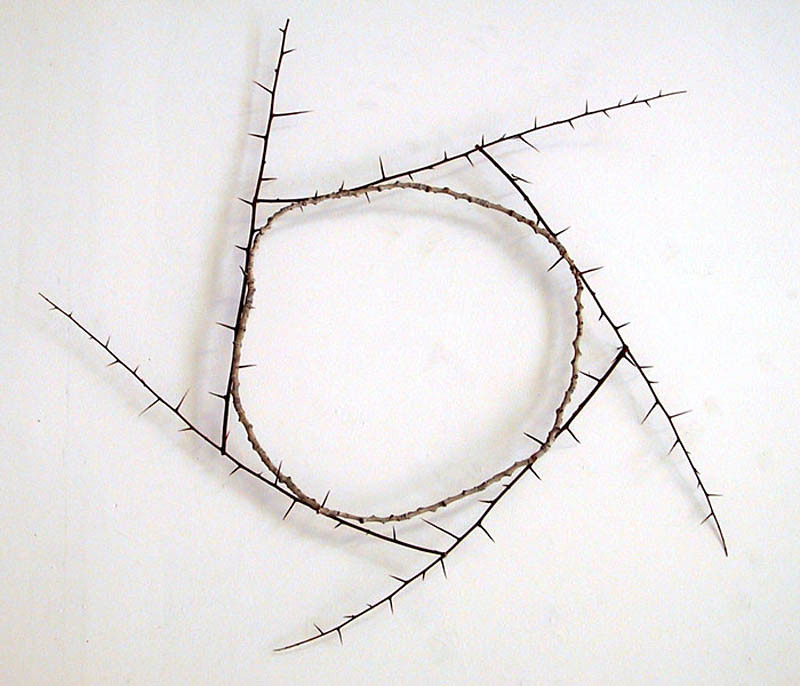
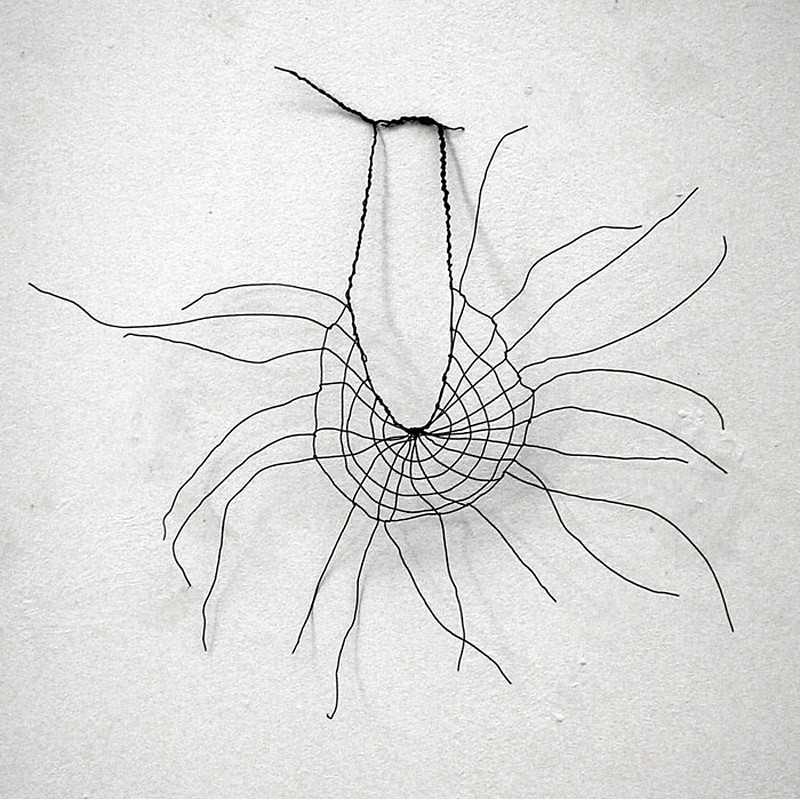
2 untitled works from 2000t?
I work primarily with annealed steel wire which is black. It feels like a pencil line to me. (Almost everything I make I consider to be a continuation of my drawing practice.) Sometimes I add black silicone to the wire, and then it becomes a charcoal line. I combine various man-made and found materials with the wire, to make "hybrids". I have collected found objects for decades and it was very satisfying to bring these objects into the work - a synthesizing Eureka moment actually. Sometimes the collected material will spark an idea for a sculpture. Other times I have a fairly solid concept or drawn-up plans and look about my raw materials to select the right combination of things to carry out that idea. I have also sought out things to make or complete a piece. This is true of the lichen in "Lichen Square" in my upcoming JK Gallery show. I needed a batch of lichen and headed to the Northern California coastal range to collect it.
Where do you collect the materials for your works?I collect all the time, although I have had to become more discerning for lack of space. I take walks in the city and pick up human detritus from the street. There is rusted metal wire and odd bits on construction and destruction sites, also along railroad tracks. I collect seeds, leaves, pods and branches while hiking, stones while walking river beds, other stuff washes up on coastal shores. I sometimes use kitchen compost like squash or melon seeds, and garden trimmings, too. Once in a great while people will bring me their findings. I take donations .
If you were not a sculptor, you might be.....? A biologist, botanist, geologist, and maybe a sociologist.
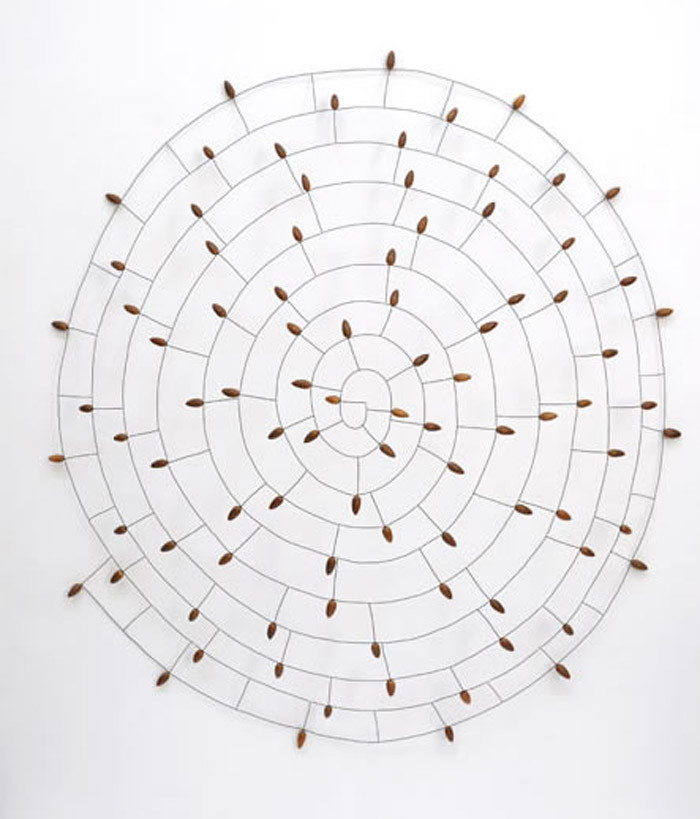
Accoil, 2009, wire and acorns
What does "Acocoil" mean? or "Alphanet"? How do your titles comes about, and what are they referencing?
"Acocoil" is a hybrid of the words Acorn and Coil, I made it up. It is a very basic description of form and materials used in the sculpture. The sculpture "Alphanet" contains 26 manzanita leaves attached to the ends of a wire mesh. Each leaf has an alphabet pasta glued to the face of the leaf. Twenty-five different letters were used with one repeated, so not every letter of the alphabet is represented, one is missing. It couldn't be perfect in my mind, so I made a "purposeful error", like in a Navajo rug. So "Alphanet" is also, a hybrid of a couple of words. I often make up words for titles, sometimes even in fake Latin. I love all those syllables and how they roll off the tongue. I like to misspell words so the title becomes understood phonetically. Other times I use verbs, or descriptive passages, or lines of poetry. Titles come about in many ways.
"For the most part these three-dimensional drawings are presented on the wall. They are made as singular pieces and often come together in larger wall installations. The individual works relate to and play off of each other like words forming sentences or sentences telling a story. "
What are you communicating with your works, what is one of the many stories you are telling?The quote about "telling a story" is a really a metaphor for the way the sculptures interact with one another. They are like family members, related but different. They can stand alone or be read as a group of "related" elements. When they are presented together I feel that there is a richer, more complete vocabulary of form. I'd like viewers to walk away from my work with a deeper curiosity/observation of one's surroundings. This includes our urban environments as well as the natural ones. Perhaps if we slow down and take in what is around us we will be more inclined to appreciate and protect what we have left of our natural environment. So there is an underlying environmental message.
You mentioned, the objects often times reflect our "human sensitivities and vulnerabilities." Will you talk about this?
I believe that the delicacy and tenderness of some of the materials I use have similar qualities to human emotion, human condition. The objects can be physically fragile; they age, crack, break, fade. Some are sturdy but flexible like the willow. Some are thorny and defensive like cactus spikes. Some look thorny but are soft and pliable - as in silicone. The combination of materials sometimes yield humorous effects - - another very important human quality, I believe. The hundreds of "paperless drawings" I have made are representative of the diversity found in our society; the multitude of people, cultural backgrounds, points of view.
Who or what captivates your attention? Bees, human psychology, long vistas, my garden, the western state deserts, high altitude streams, liberal politics, petroglyphs, abandoned mines, sense memory, obsolete tools, the oldest living things, spiders, poetry....
Among artists? Ann Hamilton, Anish Kapoor, Martin Puryear, Gego, Herman de Vries, Terry
Winters, Eva Hesse, Kiki Smith.....
Does your work ever frustrate you? Oh yeah! I'm not technically as proficient as I'd like to be to carry out some ideas. I also find that some ideas are difficult to translate into any materials.

circuit 2006, wire and silicone
Mari Andrews July 16, 2011 — August 20, 2011JK Gallery, Los Angeles2632 S. La Cienega Blvd. Los Angeles, CA 90034----------------------
You have read this article art /
art interview /
becomes sculpture /
mari andrews /
paperless drawings /
sculpture /
YHBHS interview /
yhbhs interview with mari andrews
with the title July 2011. You can bookmark this page URL http://gigibytes.blogspot.com/2011/07/yhbhs-interview-with-mari-andrews.html. Thanks!
